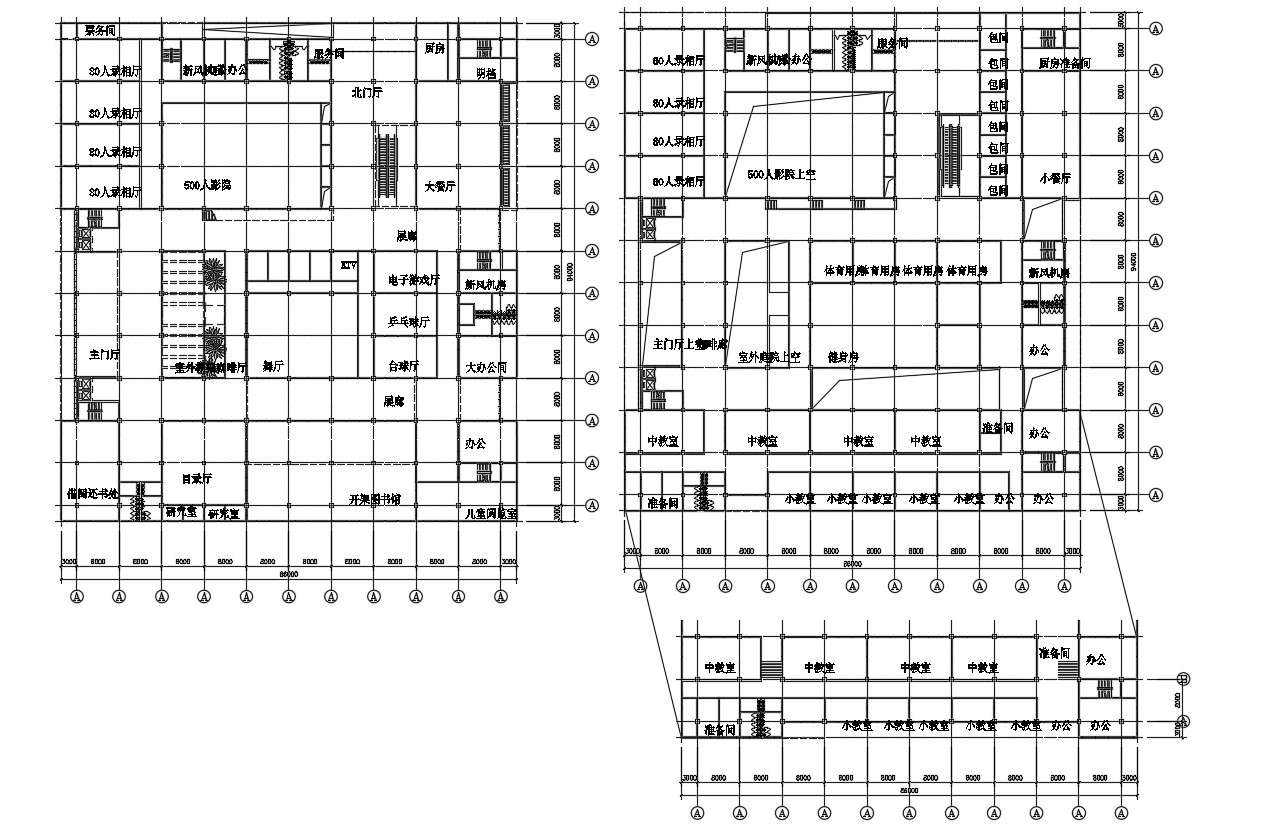School Building Design Construction Plan Download
Description
School building design plan that shows school building classroom design, building dimension set, recording room, staircase, theatre room, office room, and building various other amenities details download CAD file.


