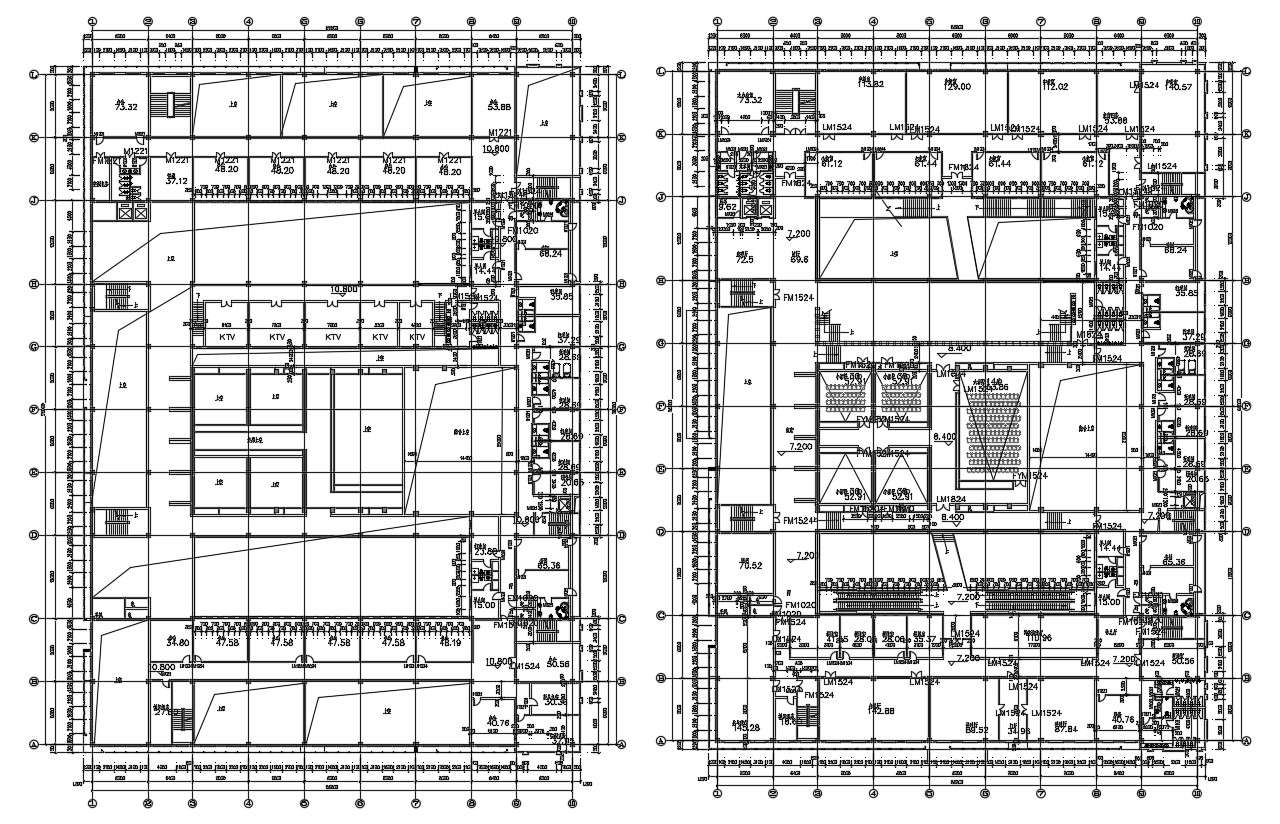Commercial Building Design Architecture Plan
Description
2d CAD drawing details of a commercial building design plan that shows building dimension working set details along with centerline details, staircase, room design, and various amenities details download the file.


