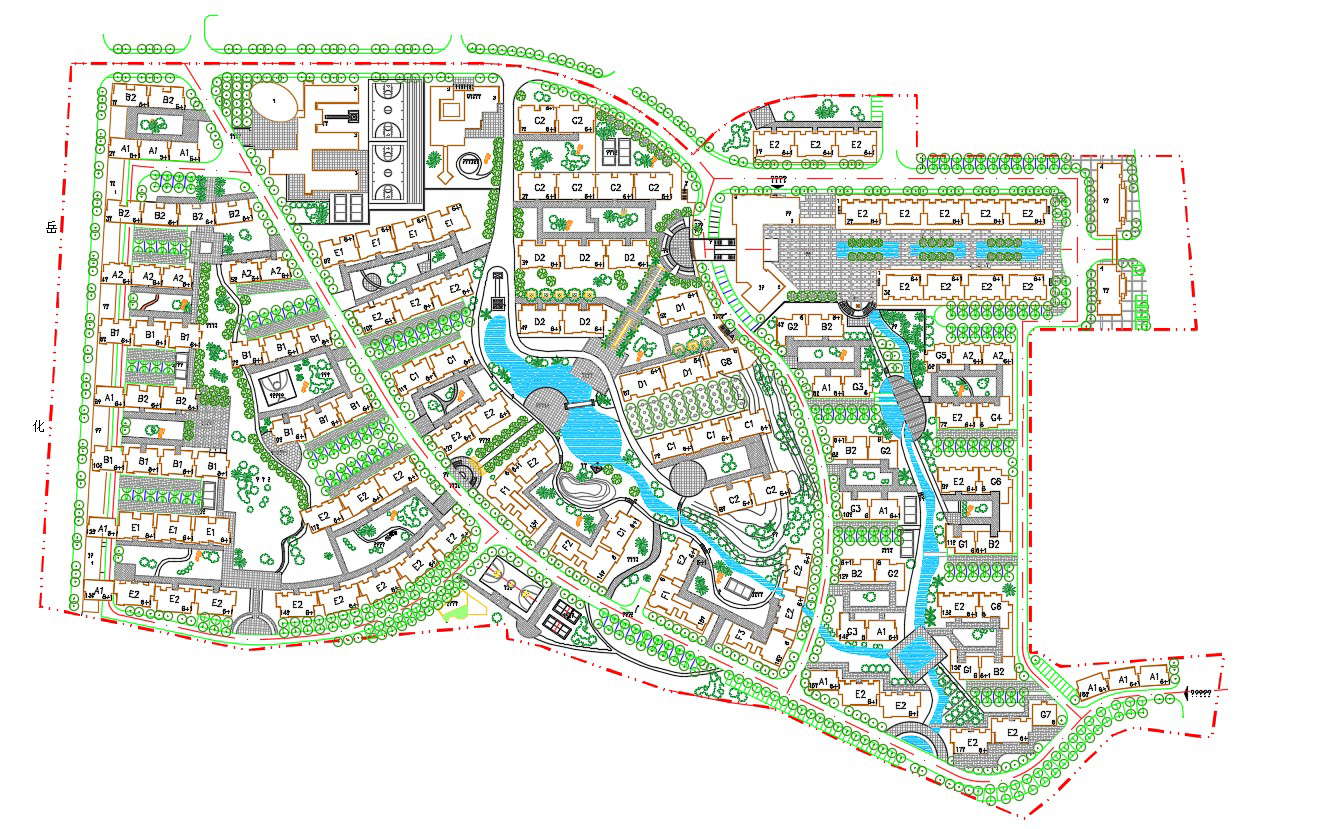
Architecture Master Plan AutoCAD File; This master plan improves public transit options and plans for new office, residential and retail spaces supported by an improved network of streets and open spaces accommodate anticipated increases in the site’s density.