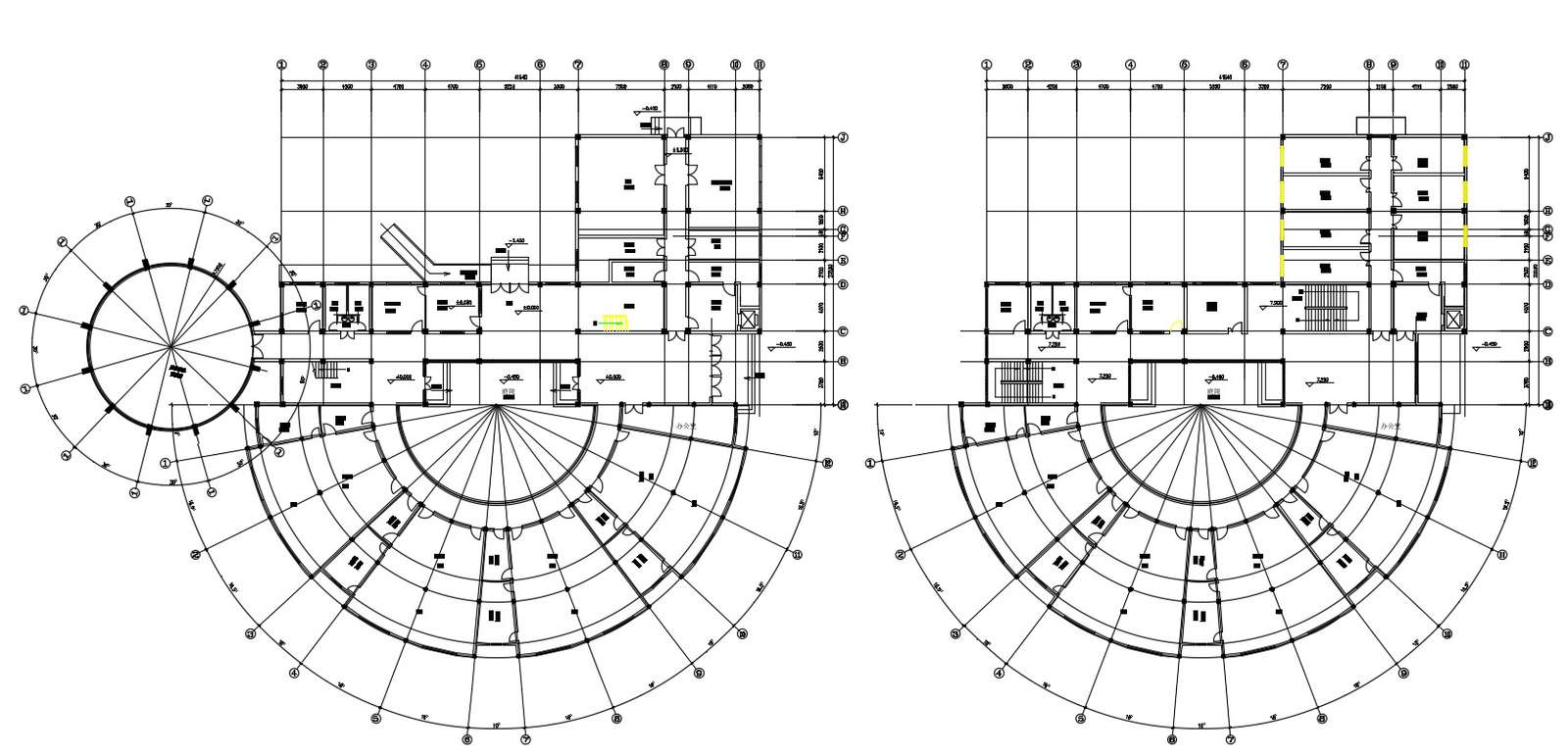Modern Commercial Building Plan AutoCAD File

Description
Modern Commercial Building Plan AutoCAD File; this is the modern planning of commercial building includes centerline, dimension, shops, stairs, and lift detail in cad file format.
File Type:
DWG
Category::
CAD Architecture Blocks & Models for Precise DWG Designs
Sub Category::
Corporate Building CAD & Plant Blocks - DWG Download
type:
