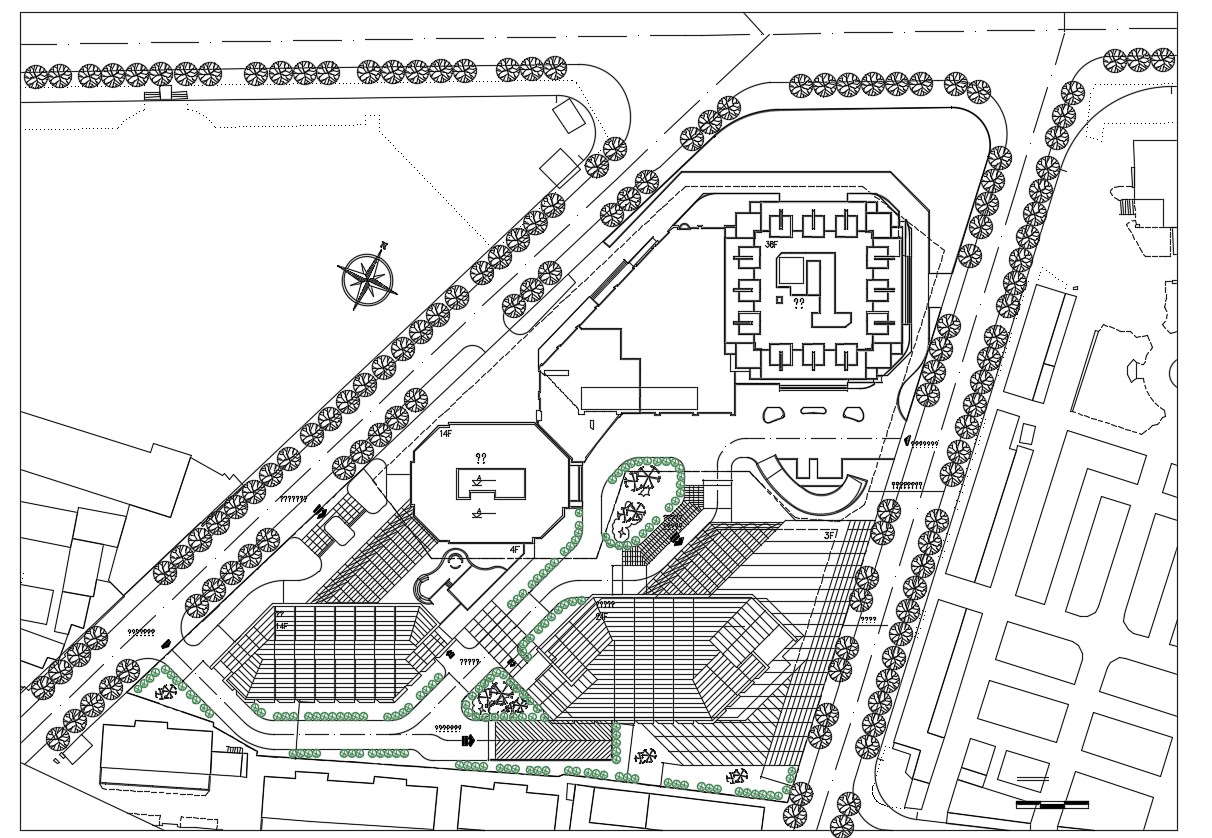Download commercial Area Key Plan DWG File
Description
Download commercial Area Key Plan DWG File; download AutoCAD file of commercial building area key plan CAD Drawing shows existing building, develop building, road networks, and landscaping design.

