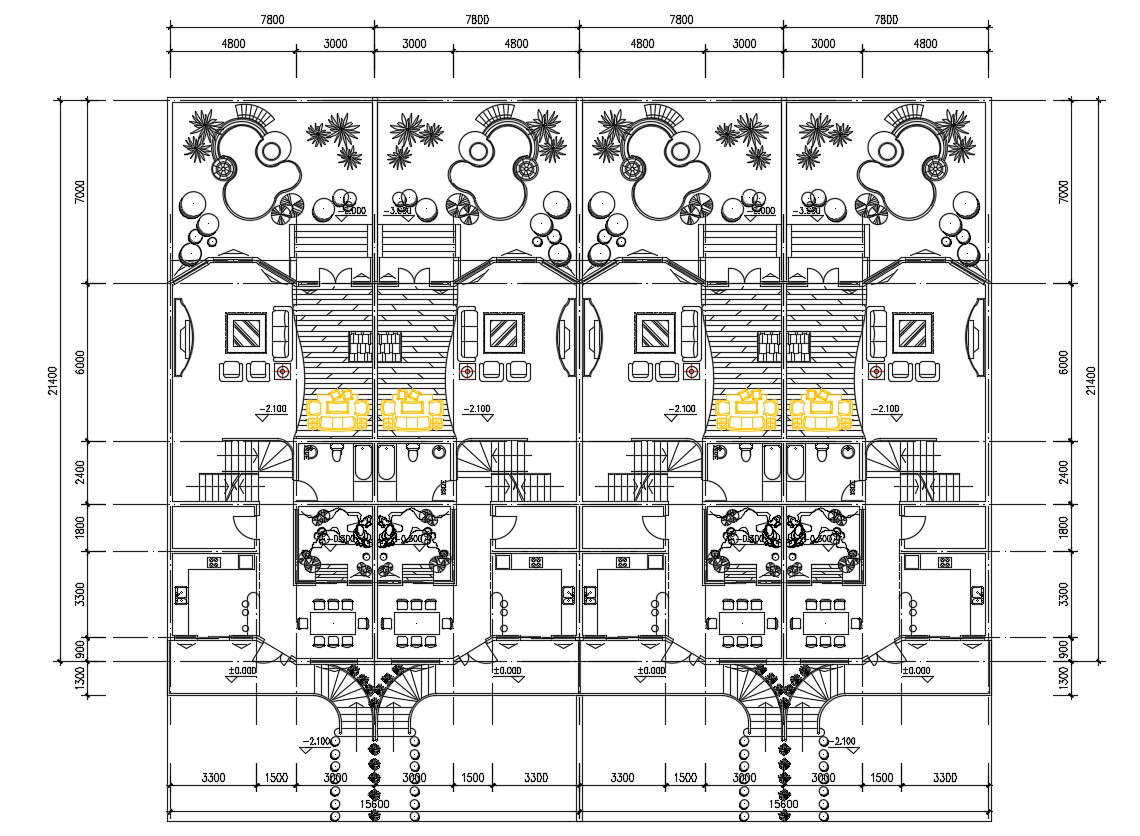Bungalow Ground Floor Plan CAD Drawing Download
Description
Residential Housing bungalow Ground floor plan design that shows furniture arrangement details in a bungalow along with landscaping details, room details of the house, dimension working set, and various other amenities details download CAD drawing.


