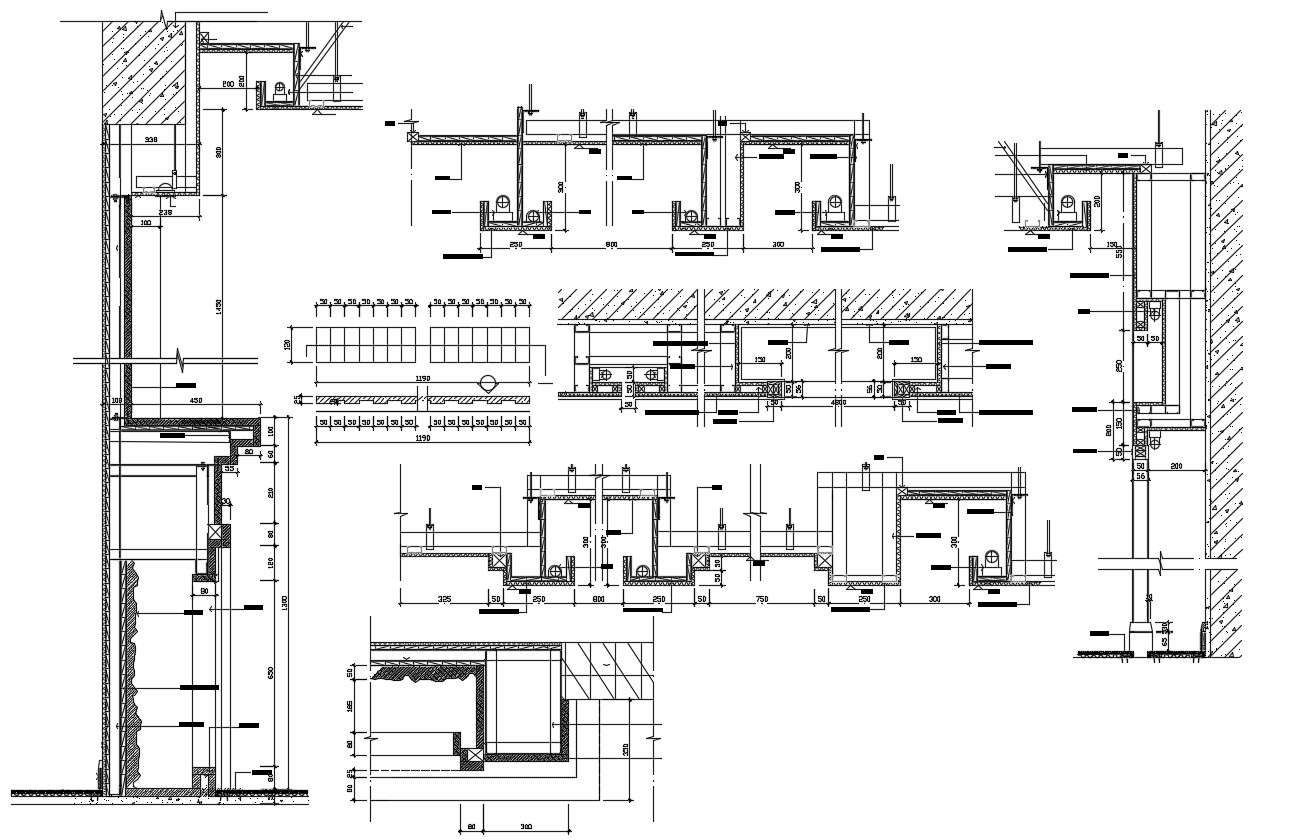Download The Commercial Facade Glass Section With Dimension AutoCAD File

Description
Download The Commercial Facade Glass Section With Dimension AutoCAD File; this is the detail of the facade glass with all sections, dimensions, in CAD file format.
File Type:
DWG
Category::
Detail CAD Blocks & 3D CAD Models for Precision Design
Sub Category::
Construction Detail CAD Blocks & 3D AutoCAD Models
type:
