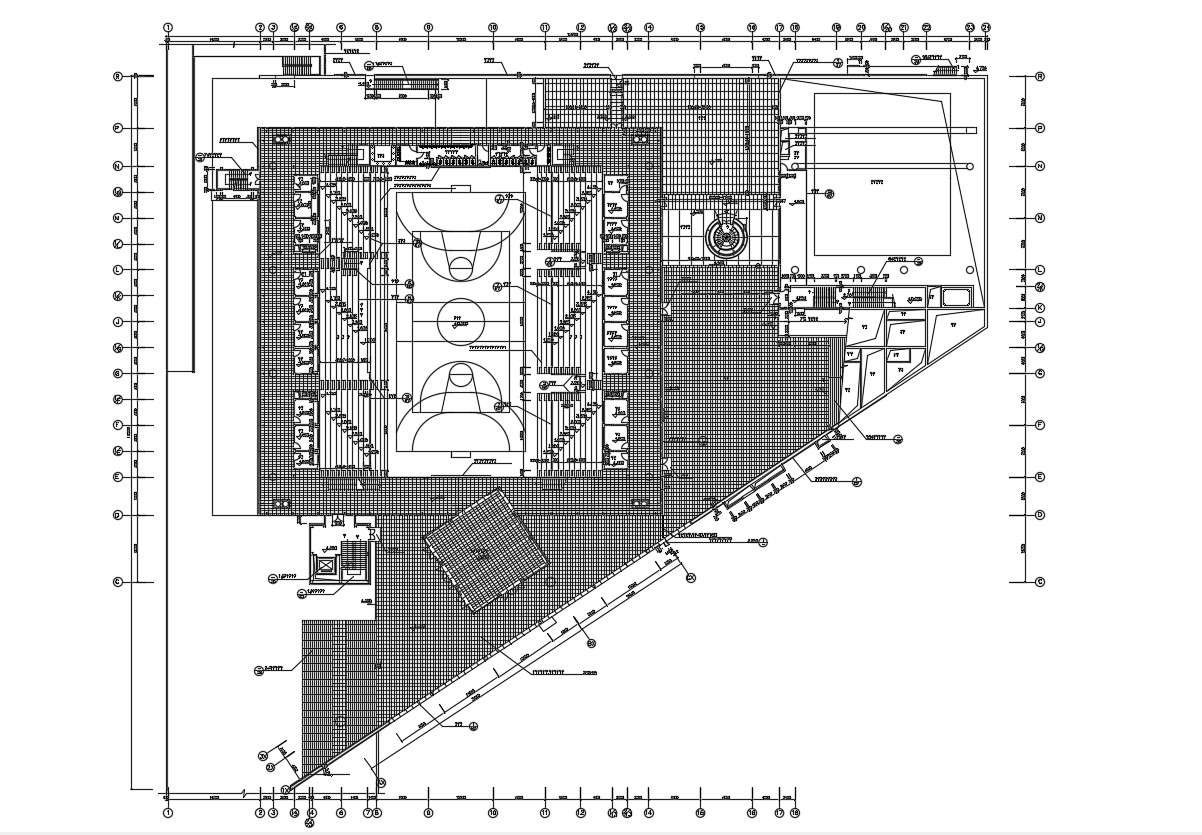Basketball Stadium Plan AutoCAD File
Description
Basketball Stadium Plan AutoCAD File; the architecture stadium plan of basketball CAD drawing shows simple building components that have been used of a concrete structure usually and play gound with audience seating arrangement.

