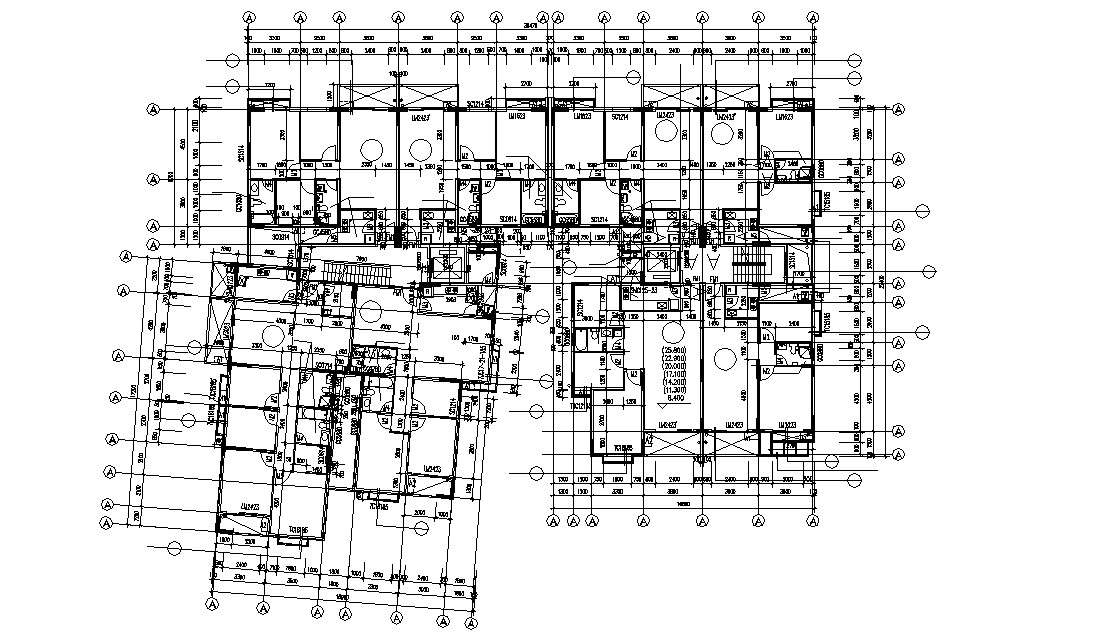Building Apartment Design Architecture Work Plan
Description
Residential housing apartment working plan that shows room details in the apartment along with building centerline details, room design, and dimension, apartment facilities, and various other building amenities details download a CAD file.


