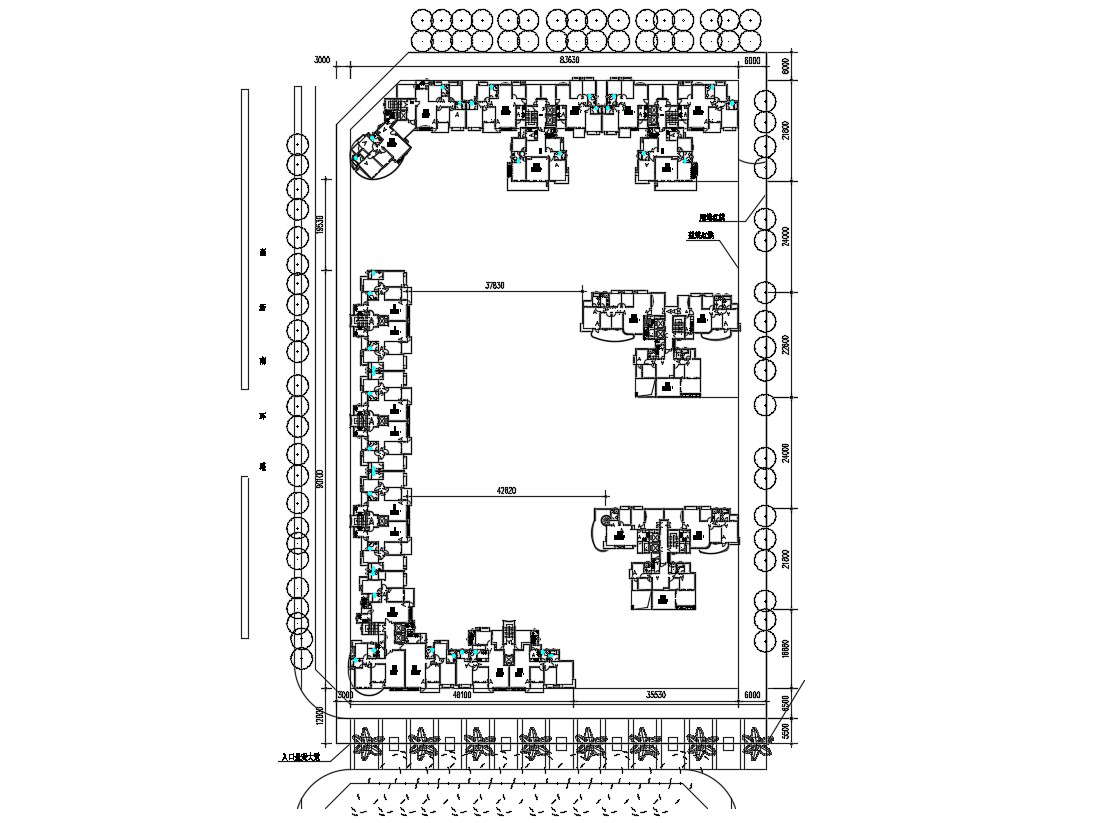Residential Apartment Architecture Layout Plan

Description
Residential Housing Apartment design Architecture plan that shows room details in the apartment along with area design landscape plan, dimension working set, and various other amenities details download CAD file.
File Type:
DWG
Category::
CAD Architecture Blocks & Models for Precise DWG Designs
Sub Category::
Apartment Flat CAD Blocks & DWG Architectural Models
type:
Gold

