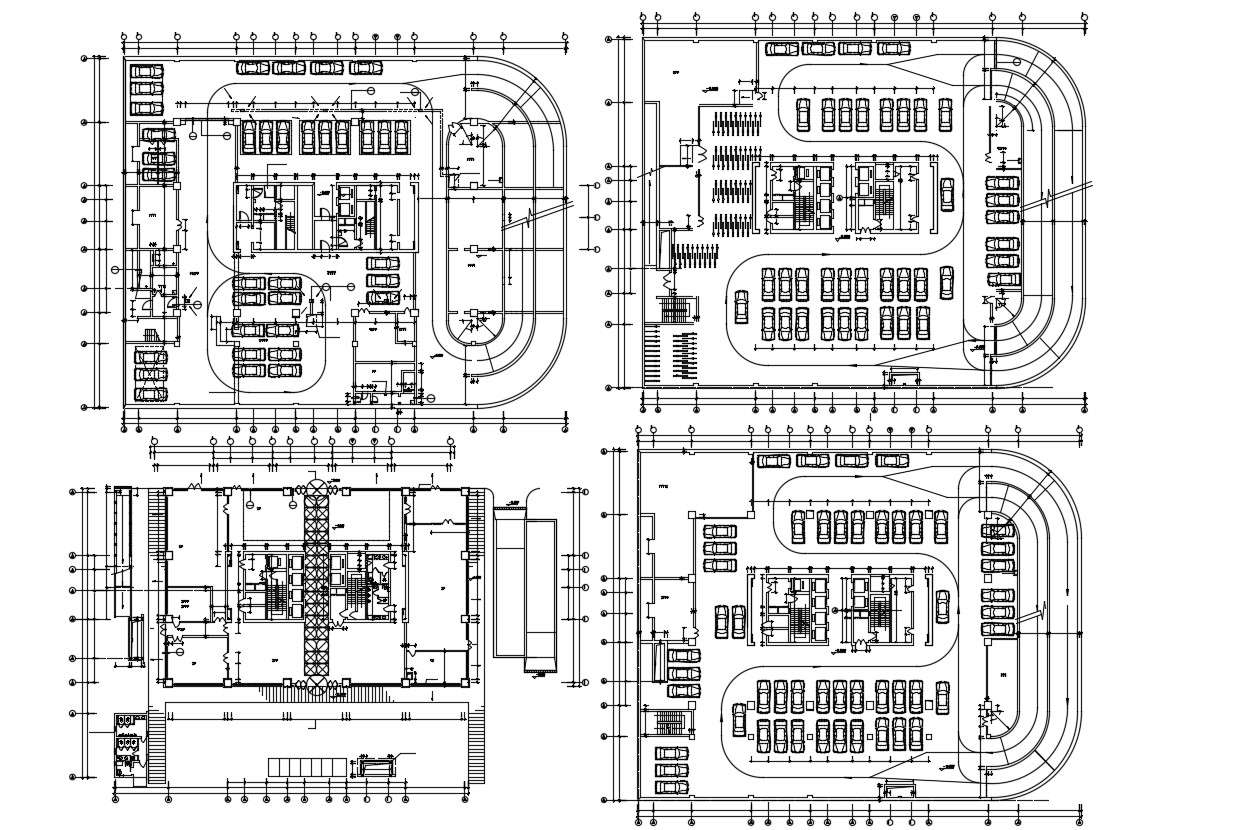Parking Lot Design Architecture Drawing Plan
Description
Car parking space area design plan that shows a 90-degree car parking system, ramp design, elevator, staircase, markings and signs, dimension set, and various other amenities details of parking lot download CAD file.


