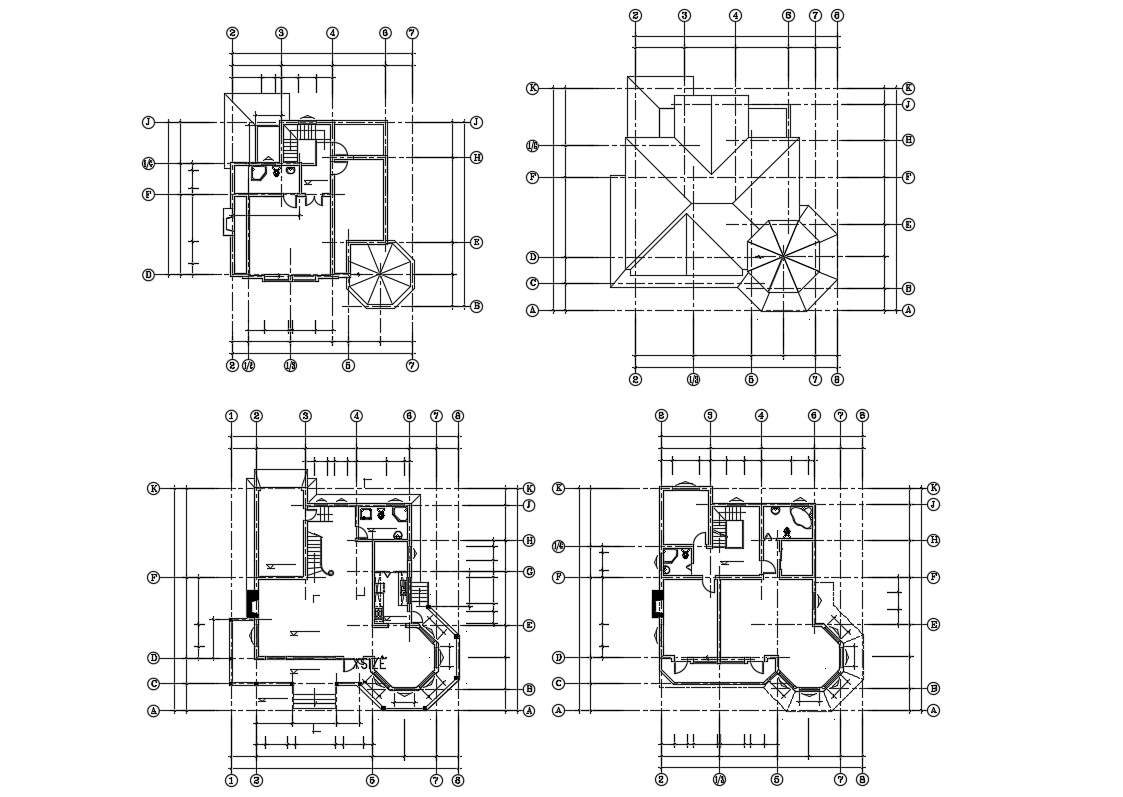
House Layout Pan With Centre Line AutoCAD File; the residence house ground floor, first floor, second floor and roof plan with all centre line in AutoCAD format. download Autocad file of house plan and get more detailed about centreline in CAD drawing.