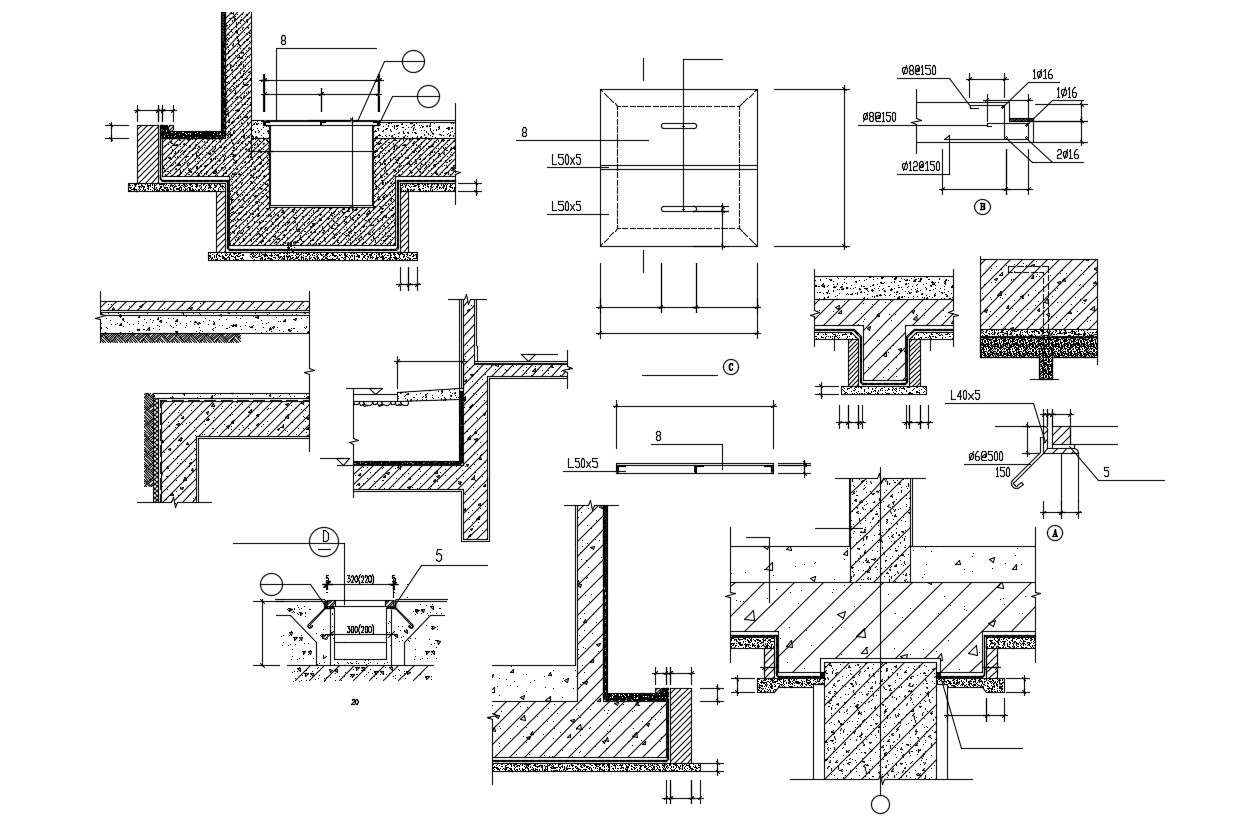Concrete Reinforcement Wall Drawing DWG File
Description
Concrete Reinforcement Wall Drawing DWG File; download free AutoCAD file of concrete reinforcement wall and slab construction with compression zone along and distribution hook up detail in AutoCAD format.

