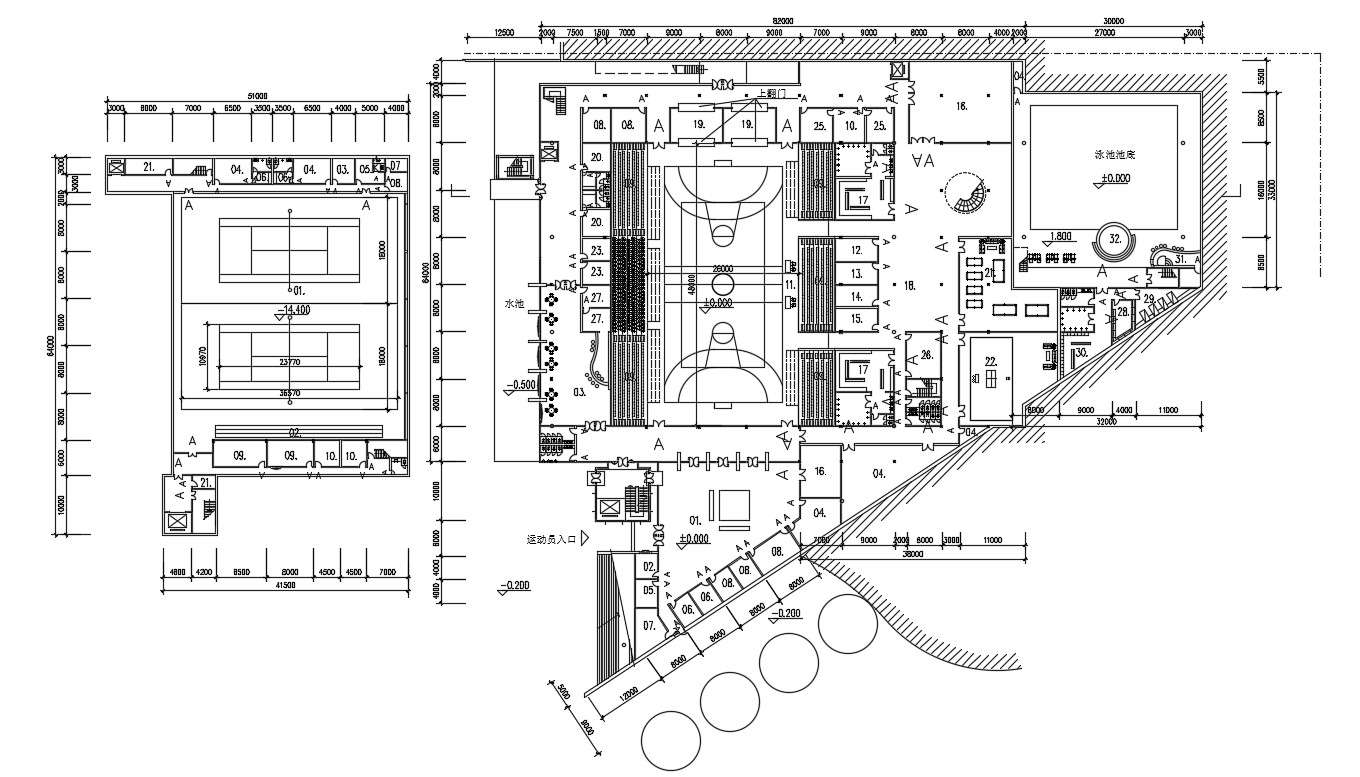Sports Stadium Project DWG File
Description
Sports Stadium Project DWG File; 2d CAD drawing of the stadium floor plan which shows playground with audience seating arrangement, parking area, restaurant, and landscaping design with all dimension detail in AutoCAD format.

