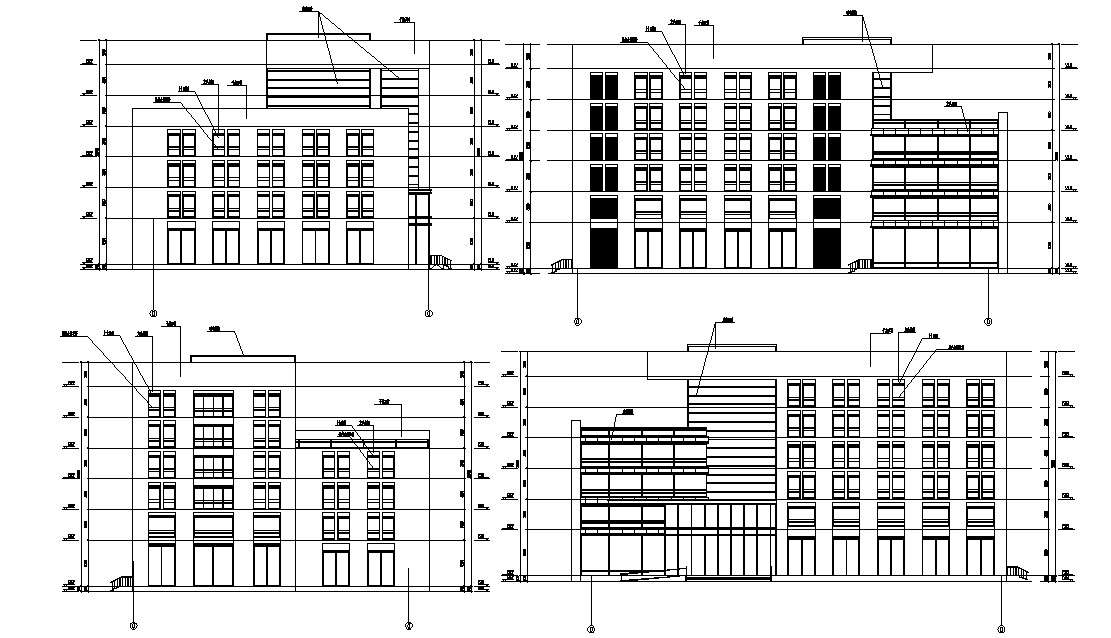Apartment House Elevation Design DWG File
Description
Apartment House Elevation Design DWG File; 2d CAD drawing of 6 storey apartment building all side elevation design with dimension detail. this CAR drawing shows building wall design, door and window design.

