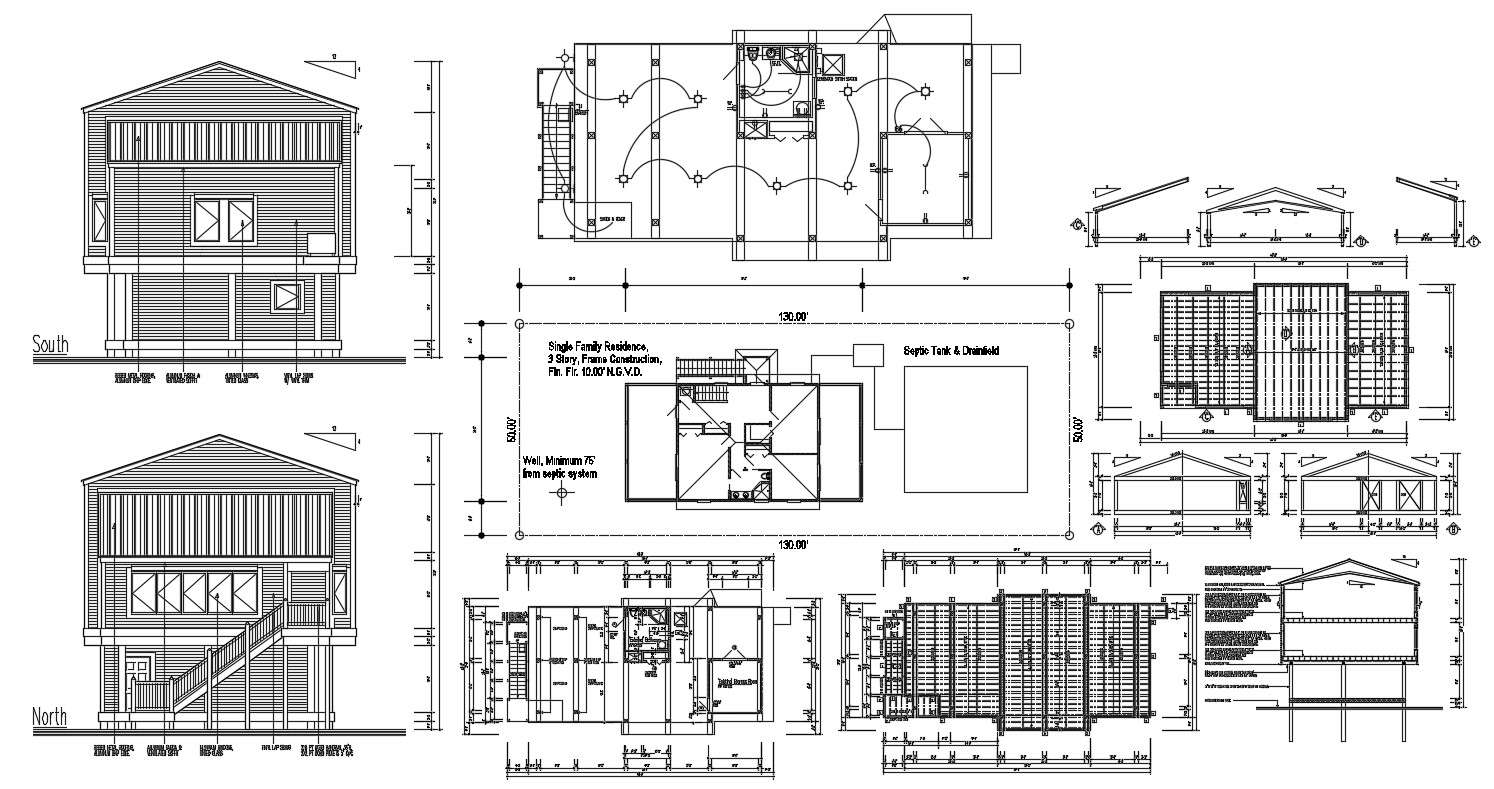Download Bungalow Layout Plan With Traditional Elevation AutoCAD File

Description
Download Bungalow Layout Plan With Traditional Elevation AutoCAD File; all floor plan of bungalow includes two elevations, basic electric plan, working drawing, section, and roof detail plan
DWG file.
File Type:
DWG
Category::
CAD Architecture Blocks & Models for Precise DWG Designs
Sub Category::
Bungalows CAD Blocks & 3D Architectural DWG Models
type:
