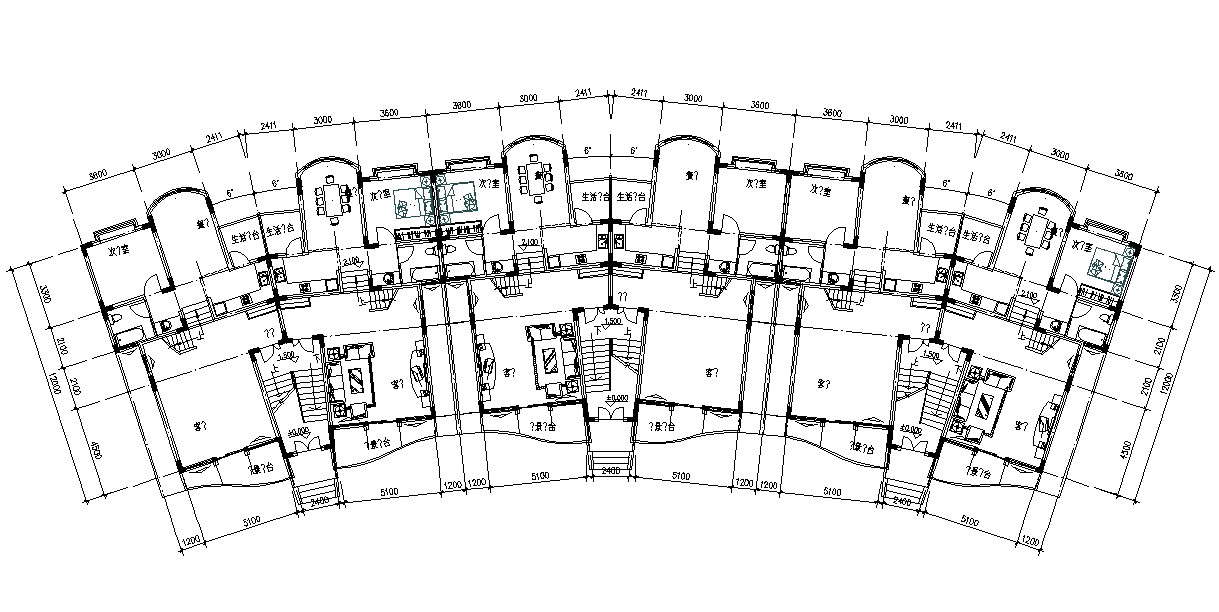Apartment Building Floor Plan AutoCAD File
Description
Apartment Building Floor Plan AutoCAD File; the architecture apartment building floor plan with furniture detail and dimension detail in AutoCAD format. download AutoCAD file of the apartment project floor plan and use it for CAD presentation.

