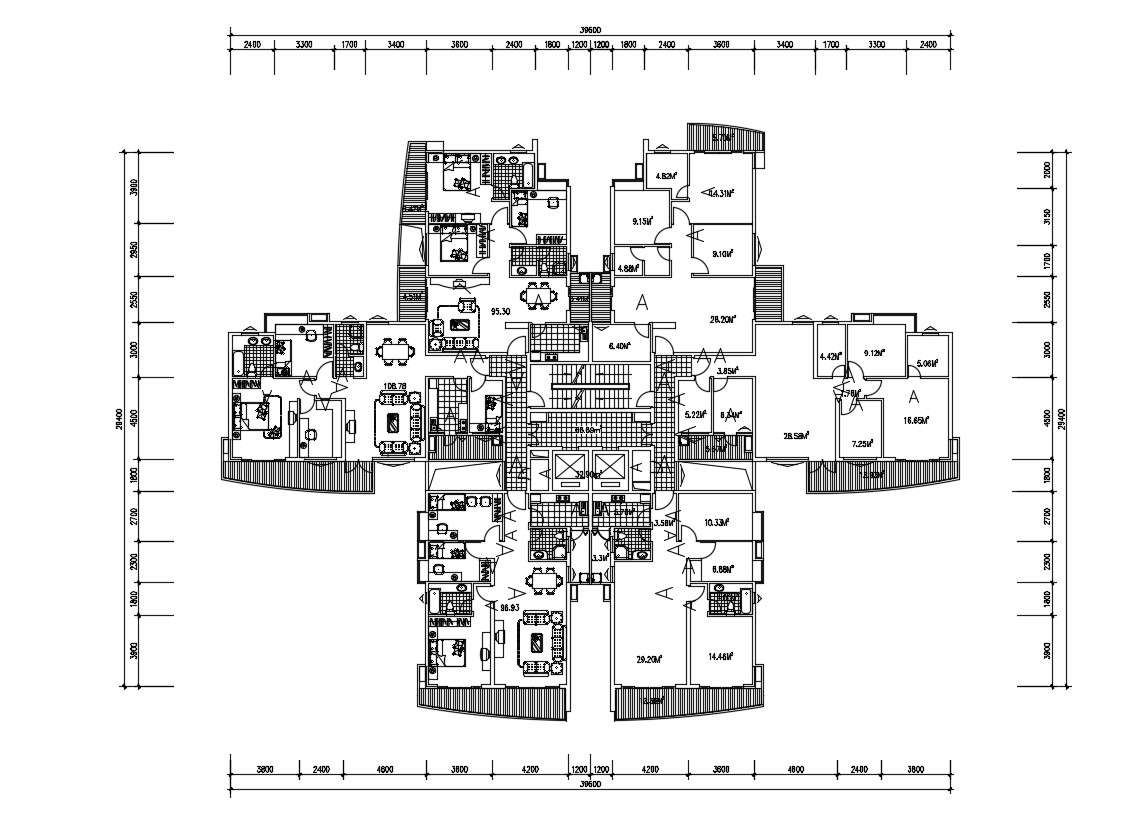Cluster Apartment Home Plan AutoCAD Drawing
Description
Furnished Living apartment design architecture plan that shows room details in the apartment along with dimension working set, room dimension, staircase, and various other details download AutoCAD drawing.


