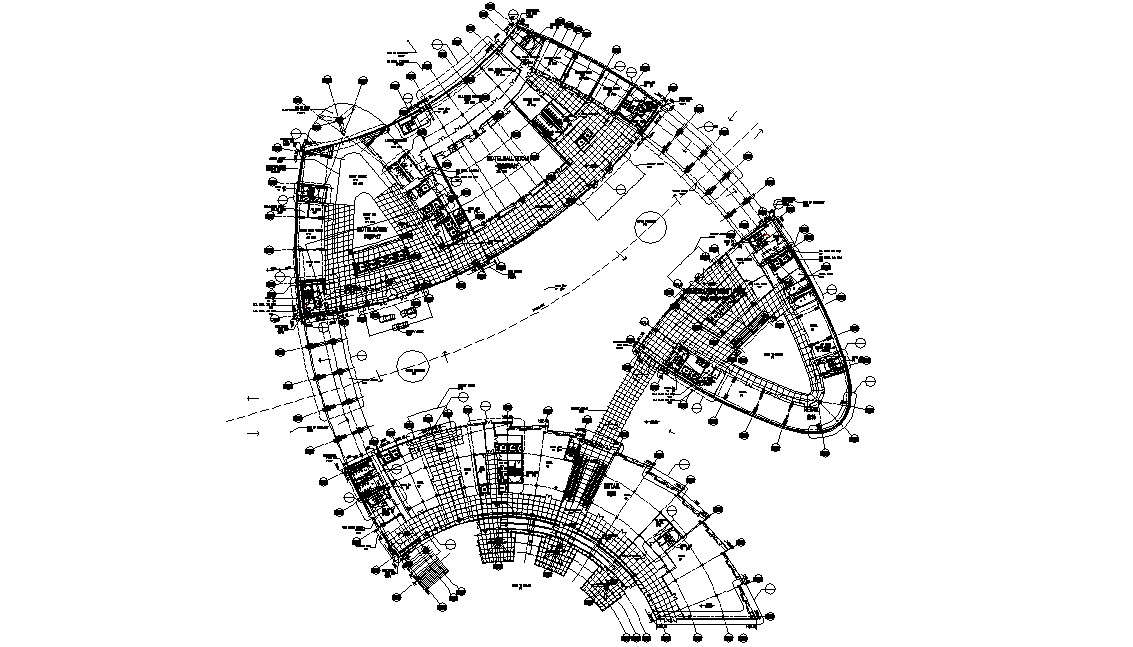Download Commerce Building Design Flooring Plan
Description
Layout plan design of commercial building floor plan that shows dimension working set, building floor level, centerline, section line, building room cabins, and various other amenities details of building download CAD file.


