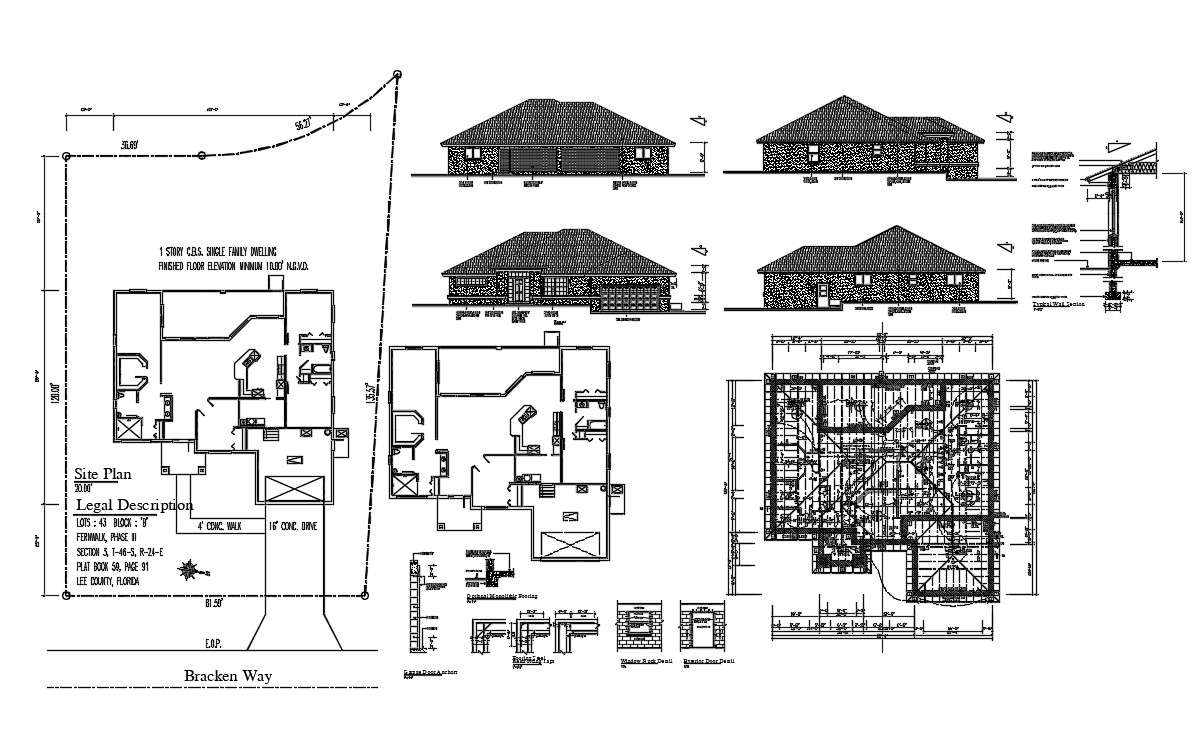House Working Plan CAD Drawing
Description
House Working Plan CAD Drawing; the architecture house-ground floor layout plan, electrical plan, roof support wall section, roof plan, elevation design and site plan with legal description for construction house building.

