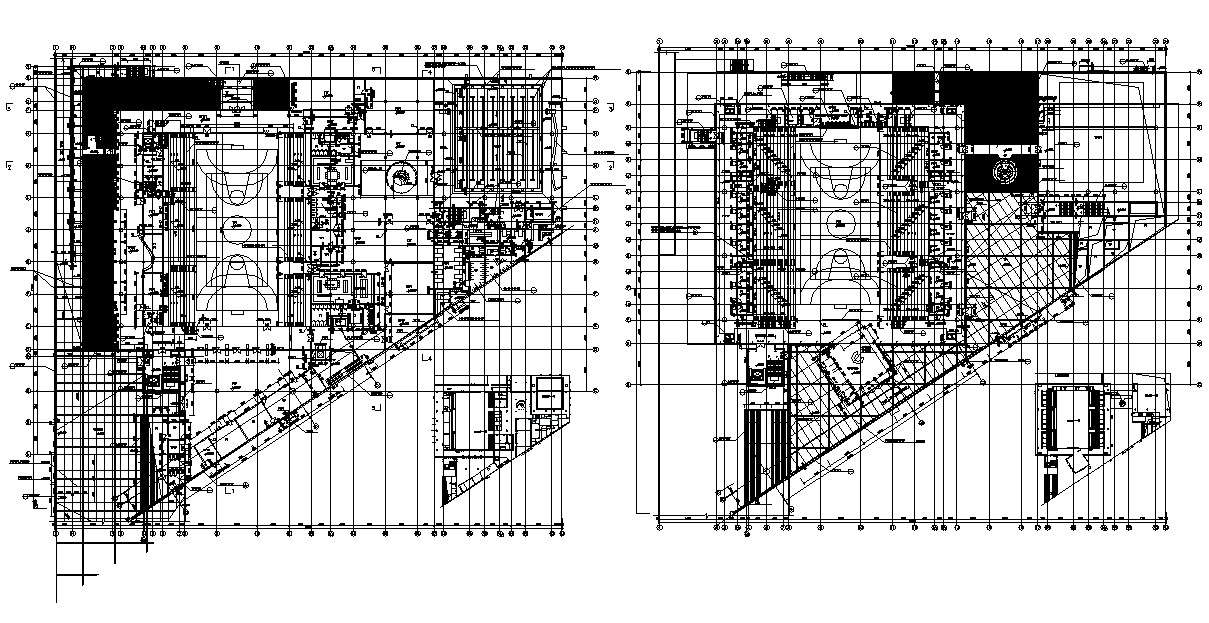Sport Center Building Design Plan
Description
2d AutoCAD drawing details of sport center building design plan that shows sport ground details along with dimension working set, ground markings and signs details, and various other blocks details download the file.


