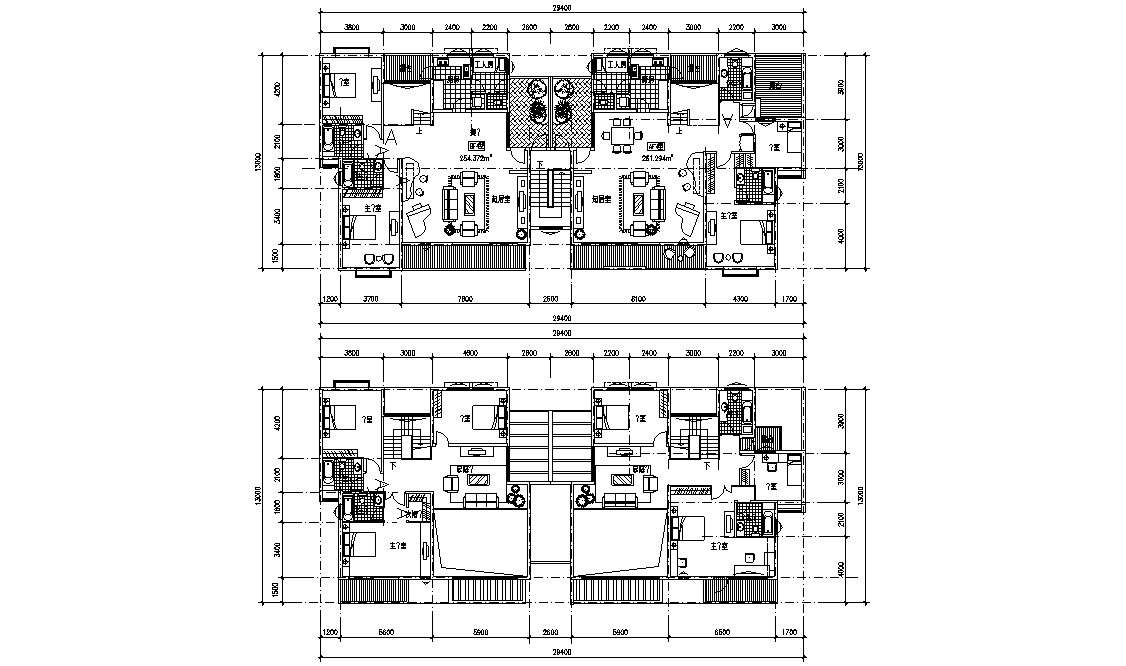Twin 4 BHK Bungalow Furniture Layout Plan
Description
Furniture layout plan design of residential 4 bhk house that shows dimension working set, house rooms, floor level, staircase, and various other details download AutoCAD drawing for detailed work drawing.


