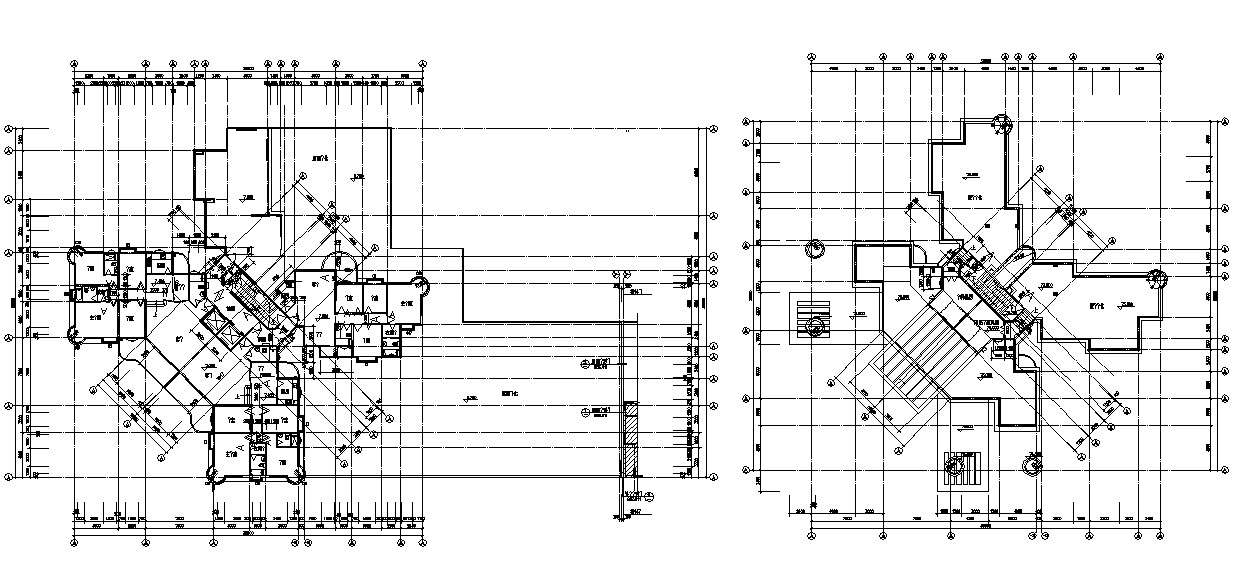Office Commercial Building Design 2d CAD Drawing
Description
2d commercial building design that shows building working plan design along with building floor level details, section line, staircase, room dimension, and various other details download a CAD file.


