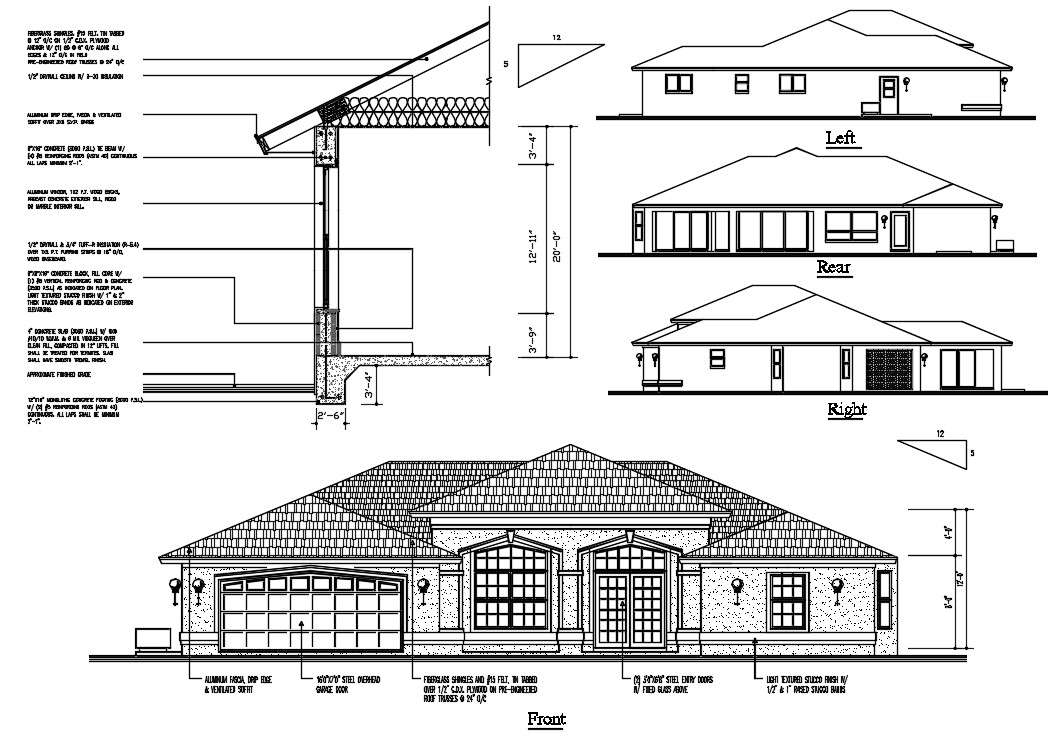One Level House Elevation Design DWG File
Description
One Level House Elevation Design DWG File; the residence single storey house all sided elevation design with roof support wall section drawing and each design place a significant role in what the final look will be.

