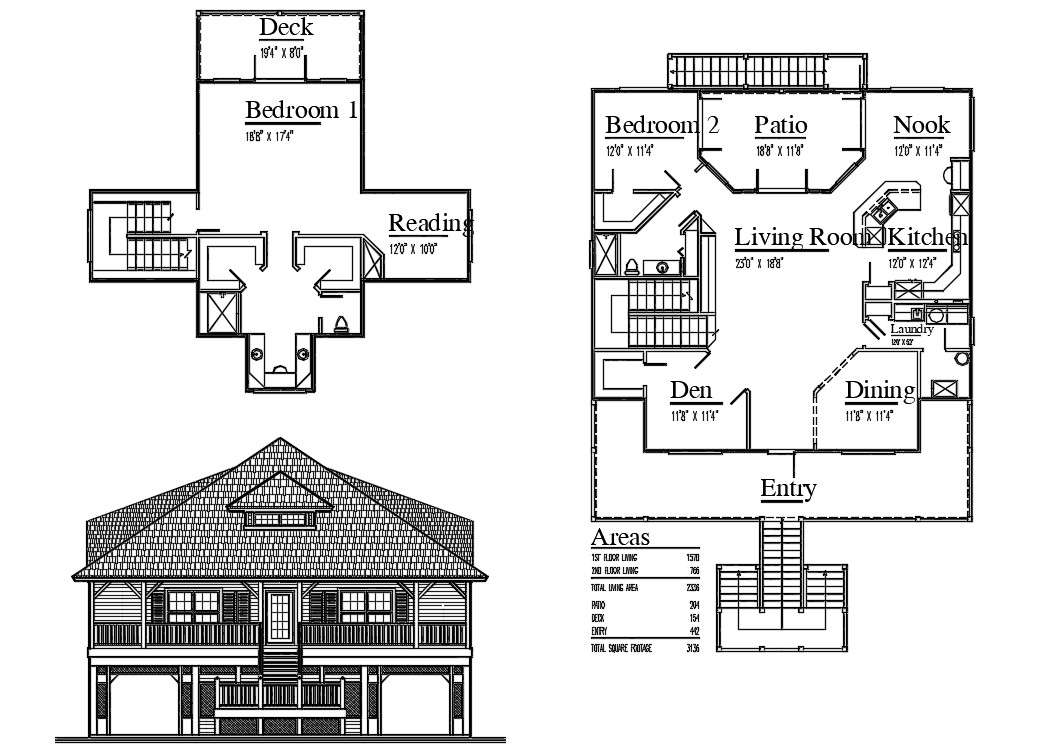
Cottage House Project AutoCAD File; the residence cottage house ground floor plan and first-floor plan CAD drawing shows 2 bedrooms, kitchen, dining area, nook, den, living room, deck and laundry with total built-up area 3136 SQFT. download AutoCAD file and get more detail of house front elevation design.