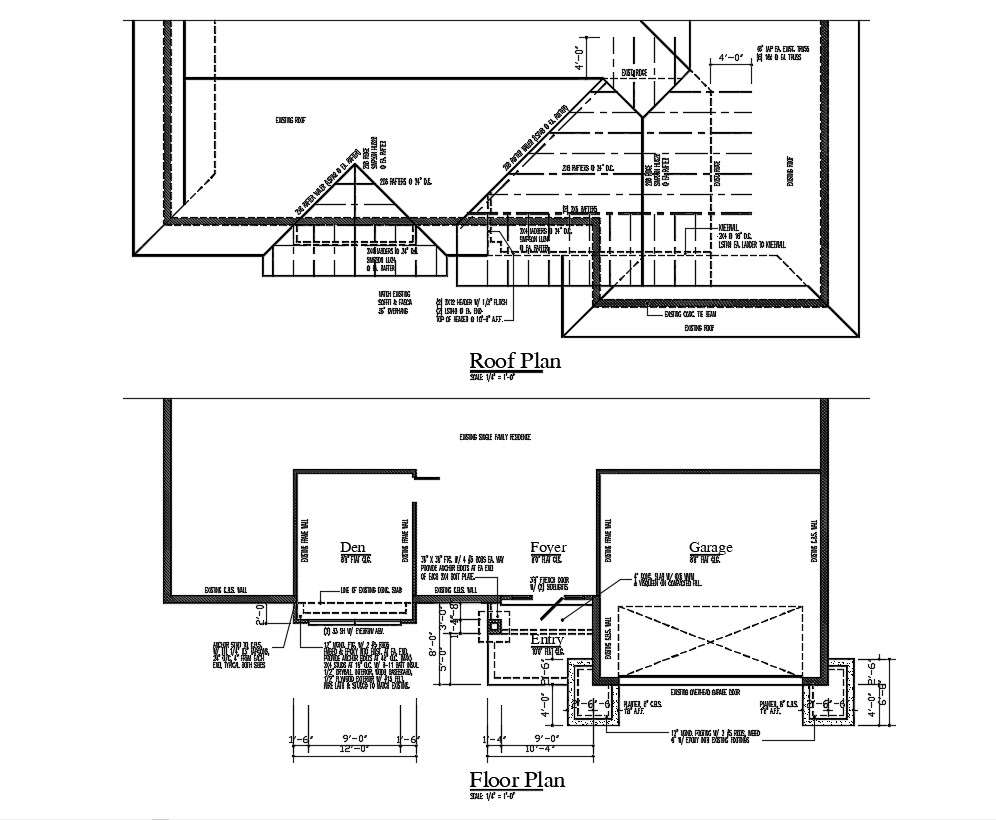Home Roof And Floor Systems Building Up plan
Description
Home Roof And Floor Systems Building Up plan; 2d CAD drawing of floor plan and roof plan cassette systems for construction of the home building. download and learn how to build up floor to roof construction system process.

