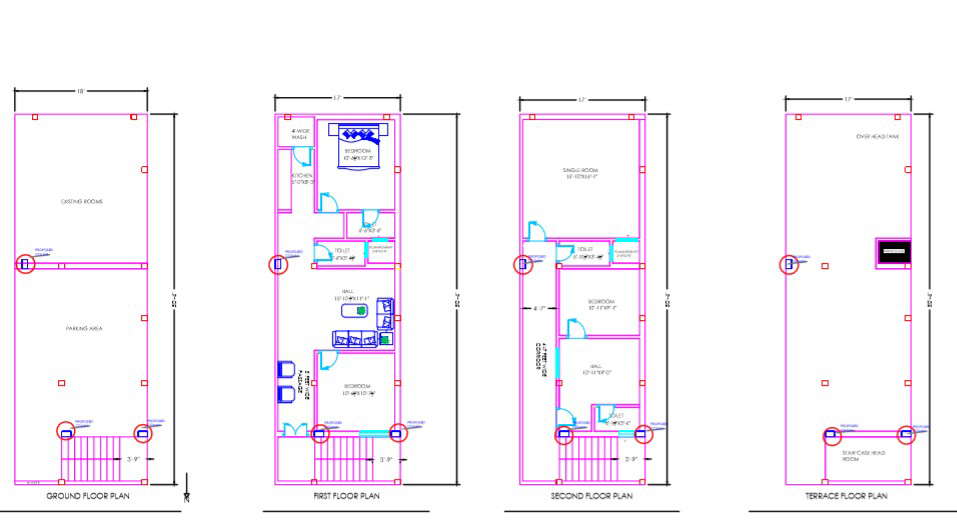
working plan of building which consists of two floors and one ground floor which is used for residential purpose which is in are a of 18 ft x 50ft which is of one single bedroom in ground floor and carparking in second floor consists of single portion which consists of one bedroom and one kitchen and two bedroom one single bedroom and one is children bedroom of one toilet and one common toilet one wash area consists and in the second floor consists of two portions one single bedroom and one is double bedroom in first floor which is total of 900sft