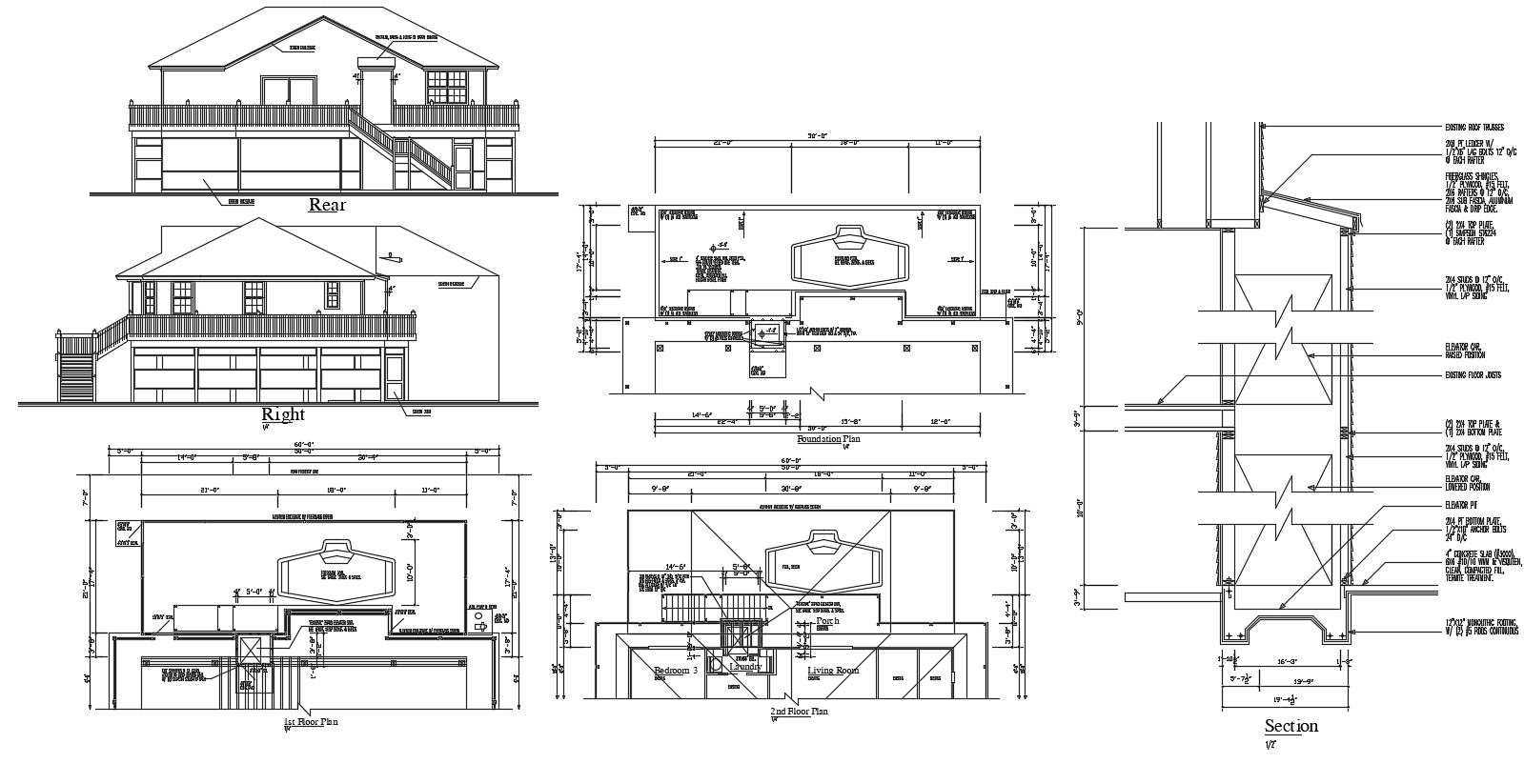Download Home Project Design AutoCAD Drawing
Description
2d CAD drawing details of house first floor, second floor, and foundation plan along with house front elevation and side elevation design, floor level, dimension working set, and various other details download the file.


