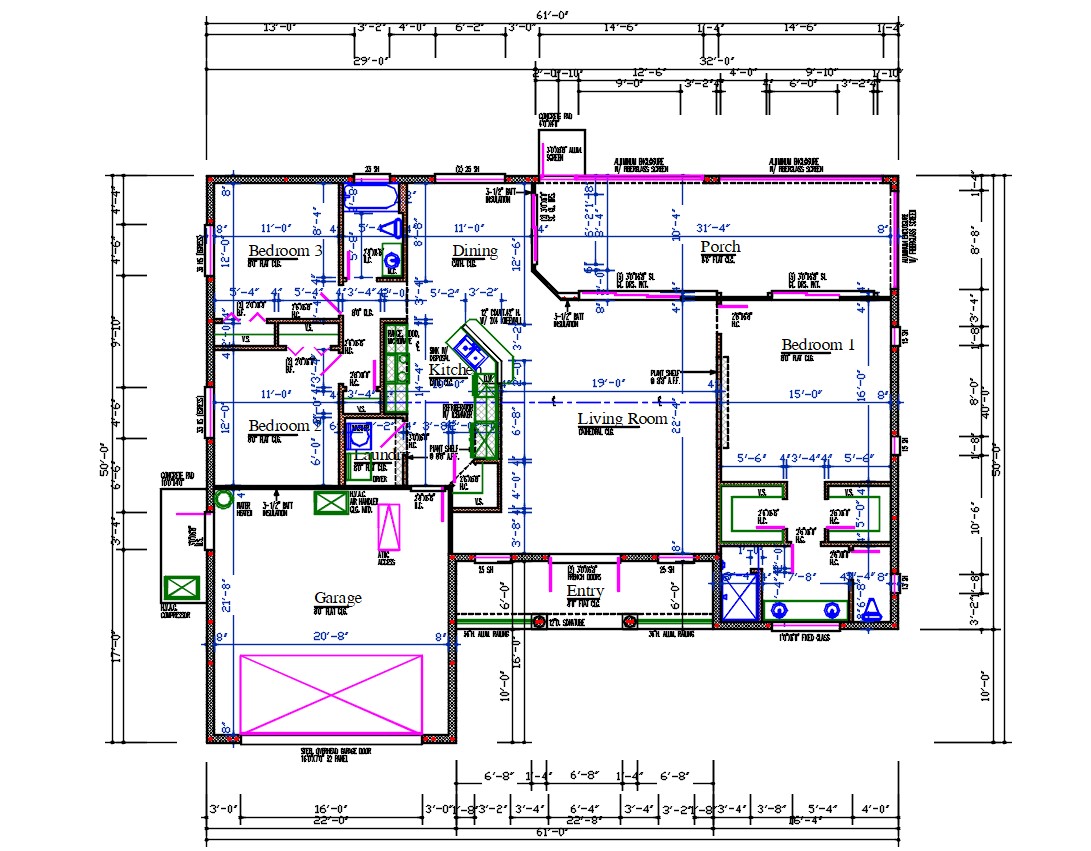AutoCAD House Architecture Plan
Description
AutoCAD House Architecture Plan; the residence architecture layout plan has been designing in AutoCAD software, drawing showing layout plan includes 3 bedrooms, living room, modular kitchen, dining area, porch and garage with all dimension detail. download AutoCAD file of house plan and apply this CAD drawing in your new house project.

