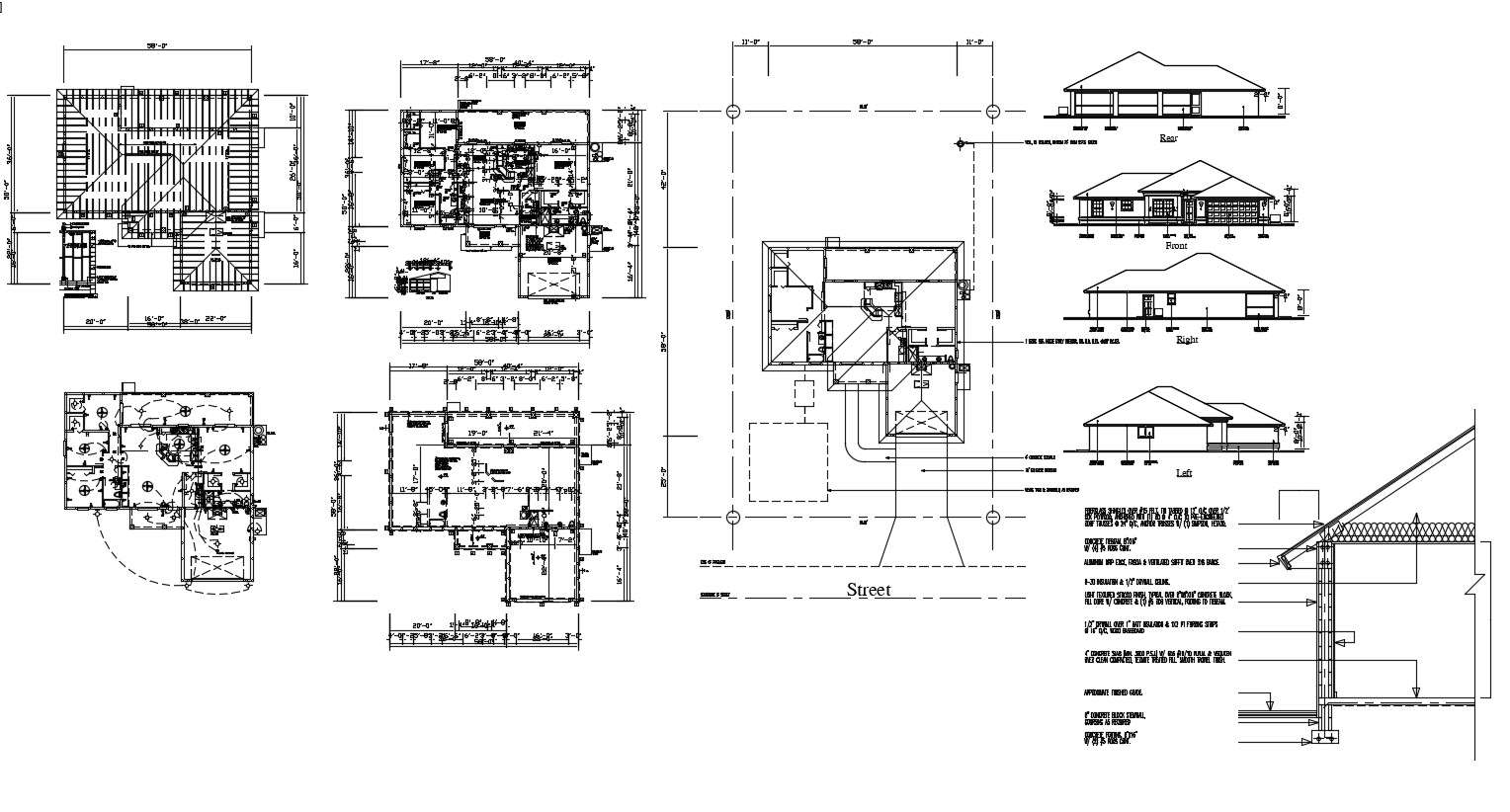House Construction Design AutoCAD Drawing
Description
2d CAD drawing details of residential bungalow design that shows house electrical wiring plan, roof terrace plan, house working plan design, floor level, house different sides of elevation, roof section, and various other details download the file.


