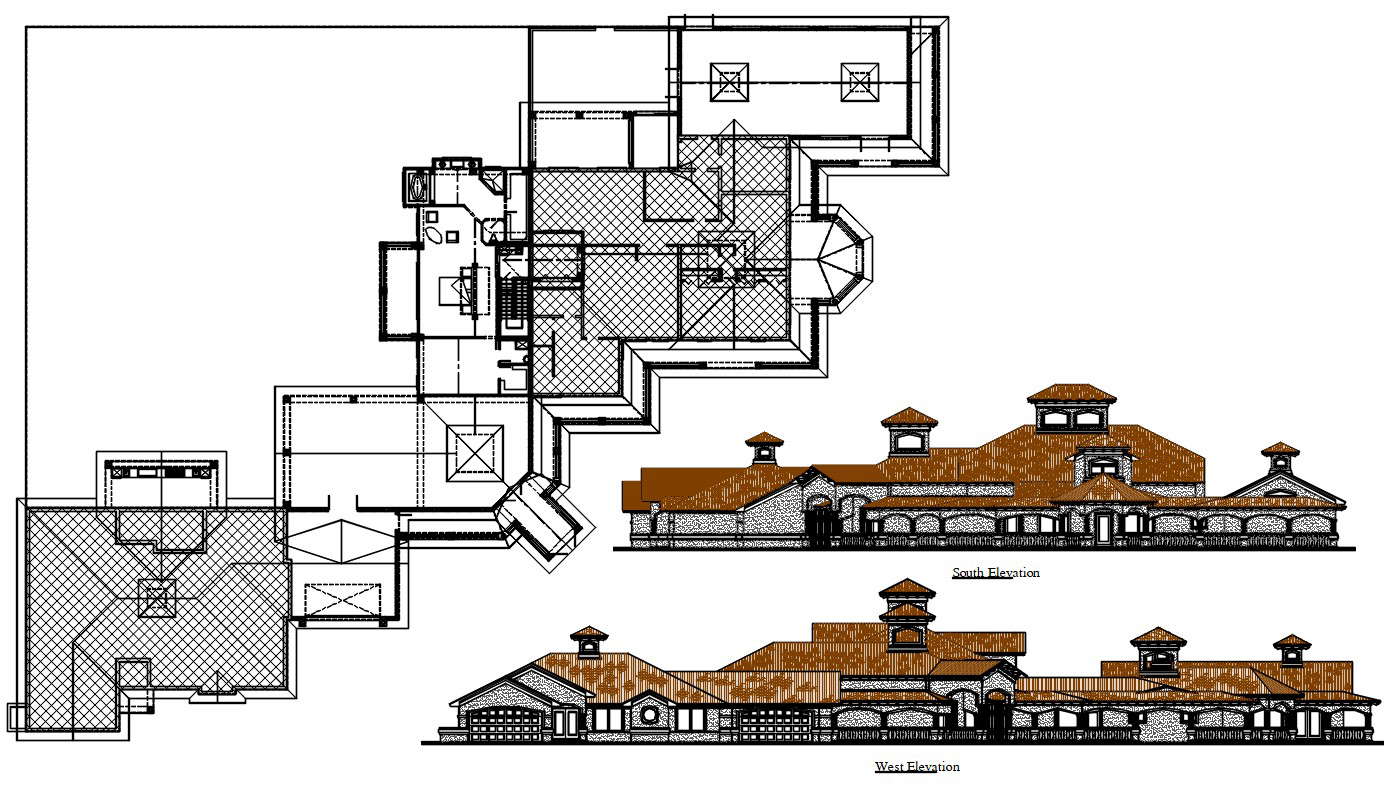Mansion House Plan AutoCAD File
Description
Mansion House Plan AutoCAD File; the architecture Mansion House design CAD drawing includes ground floor layout plan with south elevation and west elevation design. download DWG file mention project this drawing has been AutoCAD format

