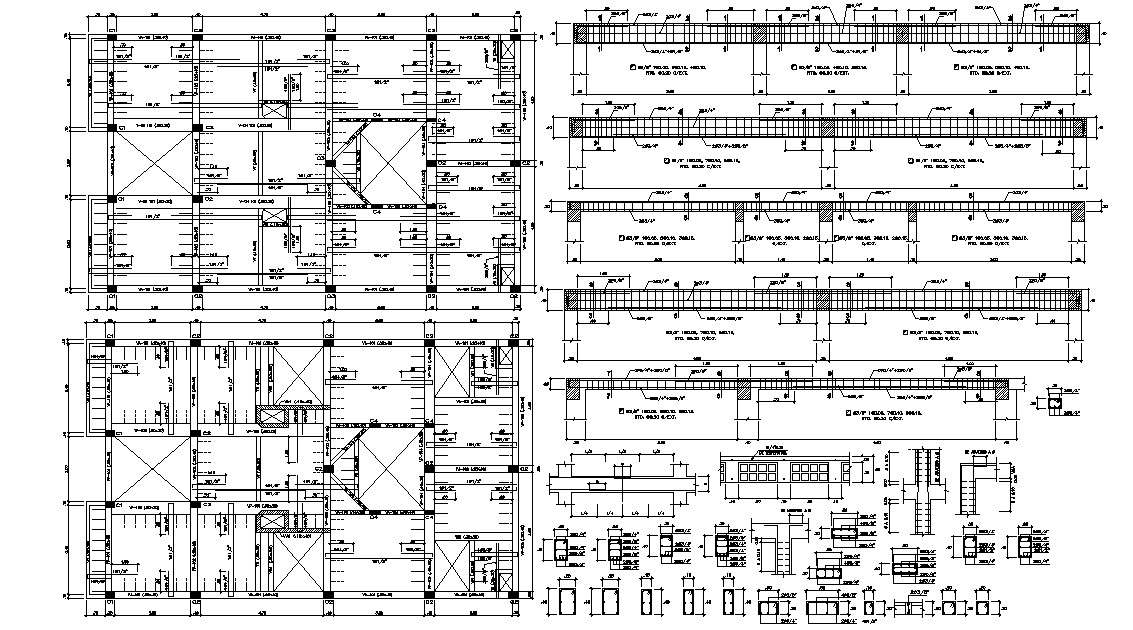
Column and beam structure plan details along with reinforcements details in tension and compression zone along with main and distribution hook up and bent up bars details, column spacing, column size, and various other RCC structural blocks details download CAD drawing.