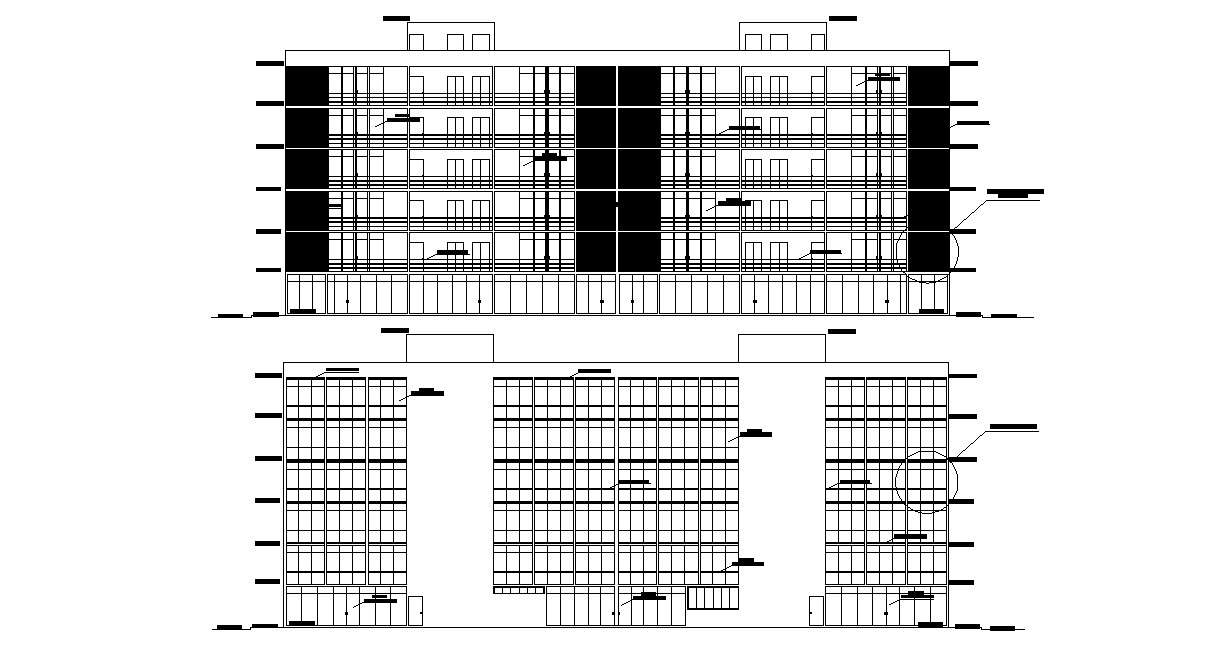Residential Apartment Facade design AutoCAD Drawing
Description
Residential apartment design Different sides of elevation drawing that shows building front elevation, side elevation and rear elevation design along with building height details download CAD drawing.


