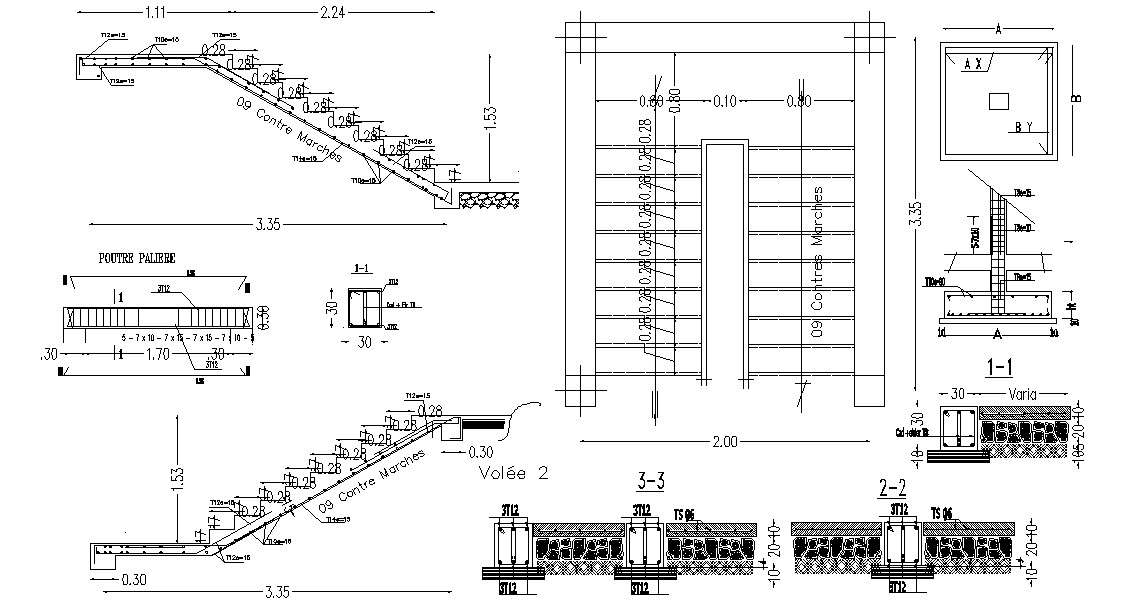Staircase RCC structure 2d AutoCAD Drawing

Description
Staircase Construction details that show staircase riser and tread details, footing structure design details, staircase plan, reinforcement and concrete masonry work detail and various other RCC structural blocks detailing download CAD drawing.
File Type:
DWG
Category::
Construction CAD Drawings, Blocks & 3D CAD Models
Sub Category::
Staircase CAD Drawings, Construction Blocks & 3D Models
type:
Gold

