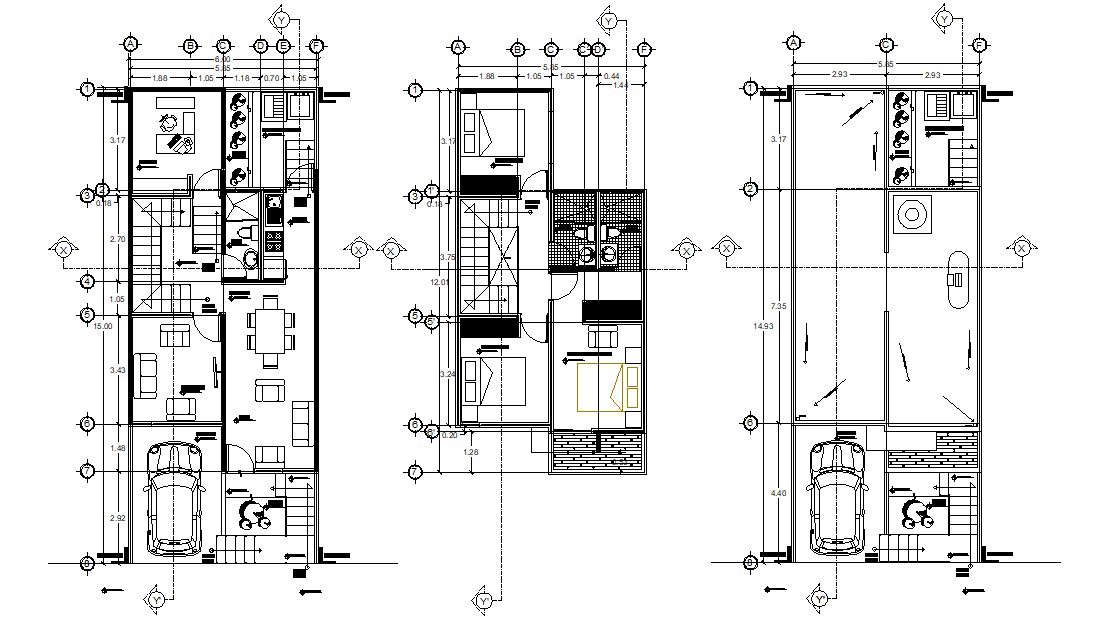Furnished Dwelling Bungalow 2d CAD Drawing
Description
G+1 residential bungalow design that shows furniture layout details in a bungalow along with dimension working set details, staircase, floor level, parking space, and various other details in house download CAD drawing for detailed working drawing.


