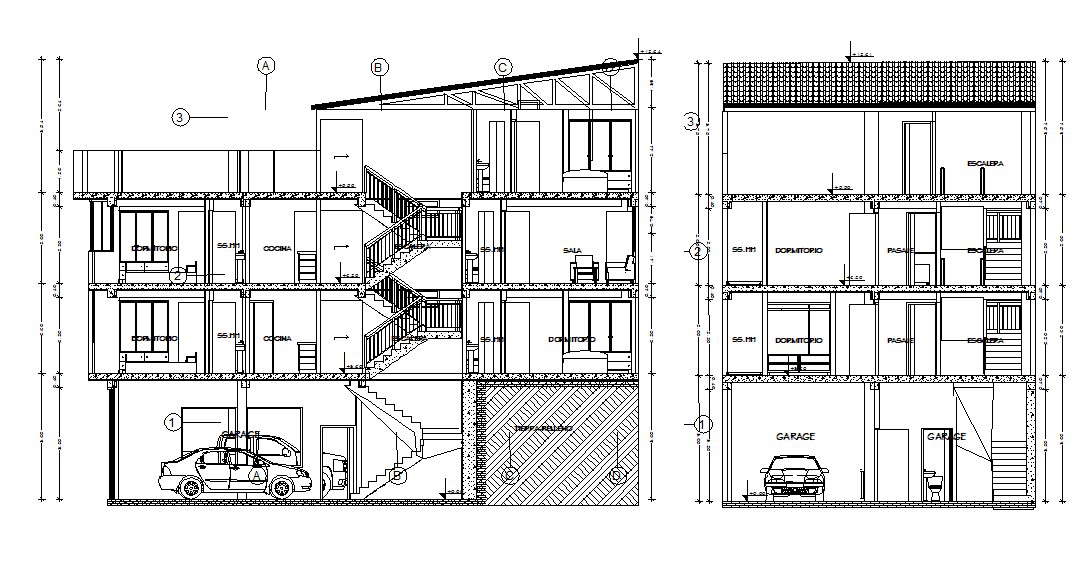Residential Apartment Section AutoCAD Drawing
Description
Sectional design of Apartment that shows building and each floor height details along with a garage, parking space, roofing structure, staircase, and various other details download CAD drawing for detailed work.


