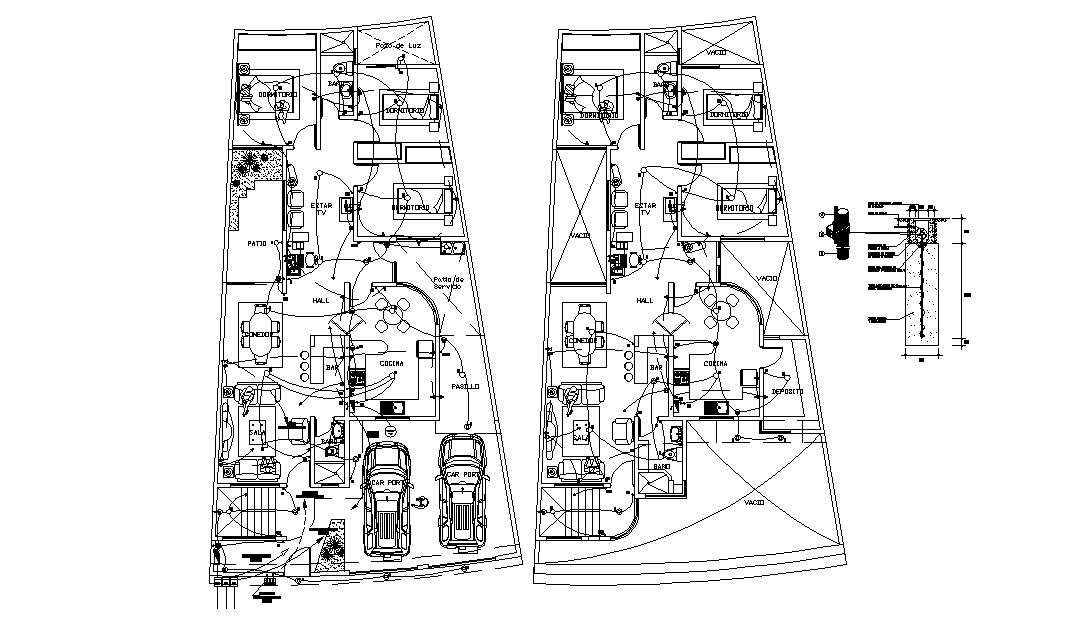Apartment Electrical layout Design Plan
Description
CAD drawing details of residential house electrical plan that shows electrical wiring design details, fuse circuits details, switch panel, and various other details download file for detailed work drawing.


