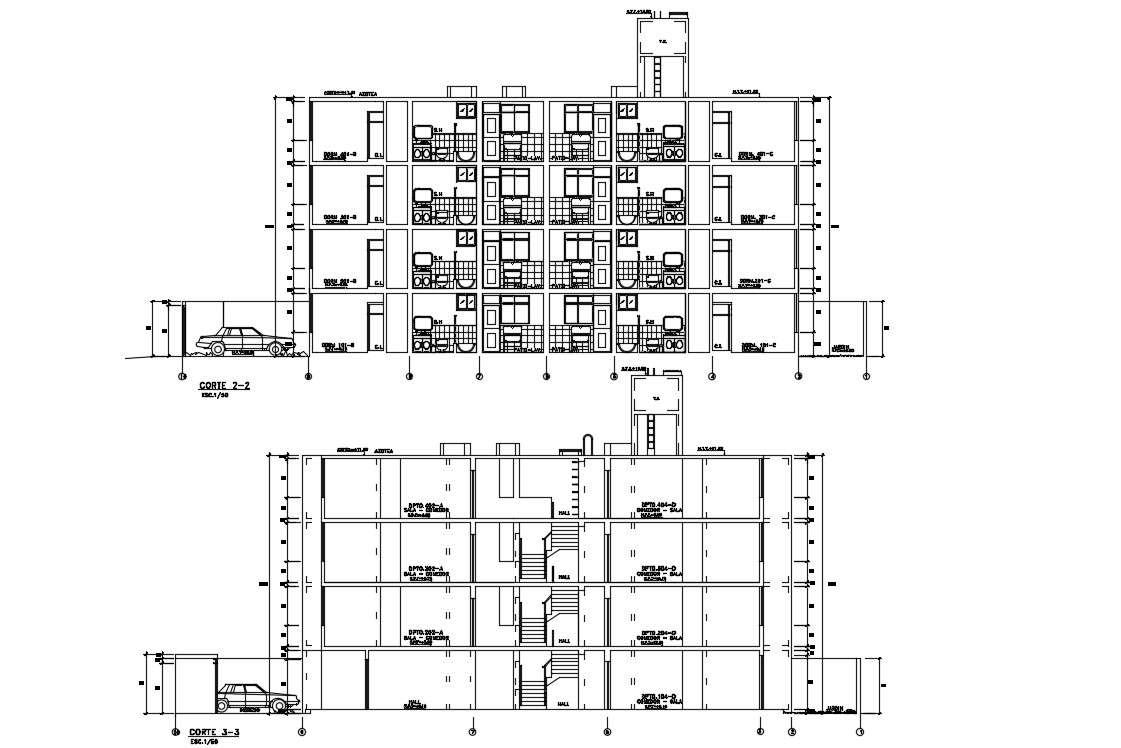G+3 Apartment Section Design AUtoCAD Drawing
Description
Residential G+3 apartment design sectional drawing that shows each floor height details along with building floor level, building height, furniture blocks, and various other details download CAD file for free.


