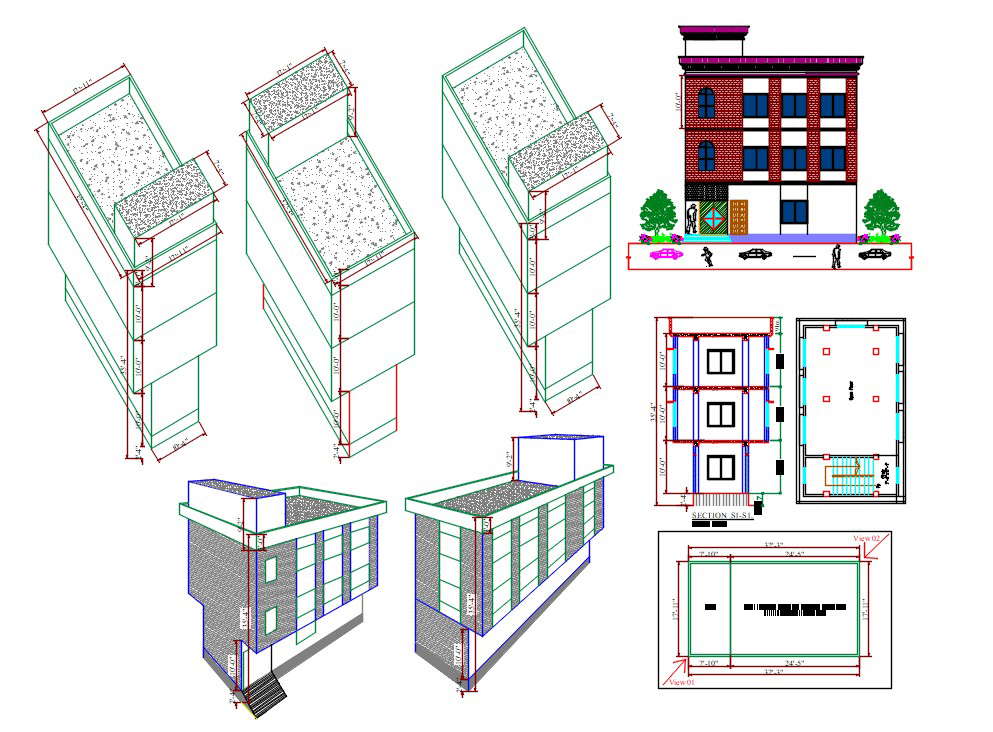
32 FT * 17 FT Size Office Building DWG File; 2d CAD drawing of office building built-up area 83219.39 square in. (577.9124 square ft.) with column layout plan, front elevation detail and isometric view of 3 storey office building. download DWG file of office building and collect idea of CAD drawing for your reference file