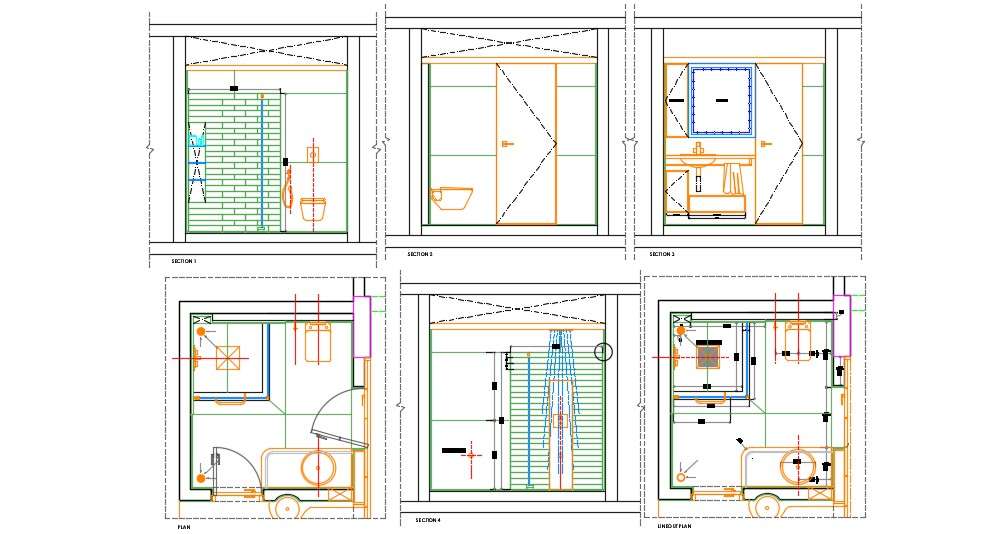
Plan and Sectional design of sanitary bathroom layout that shows a different sectional view of the bathroom along with bathroom ware details of washbasin, water closet, shower units, and some plumbing blocks design in bathroom download CAD drawing for detailed work drawing.