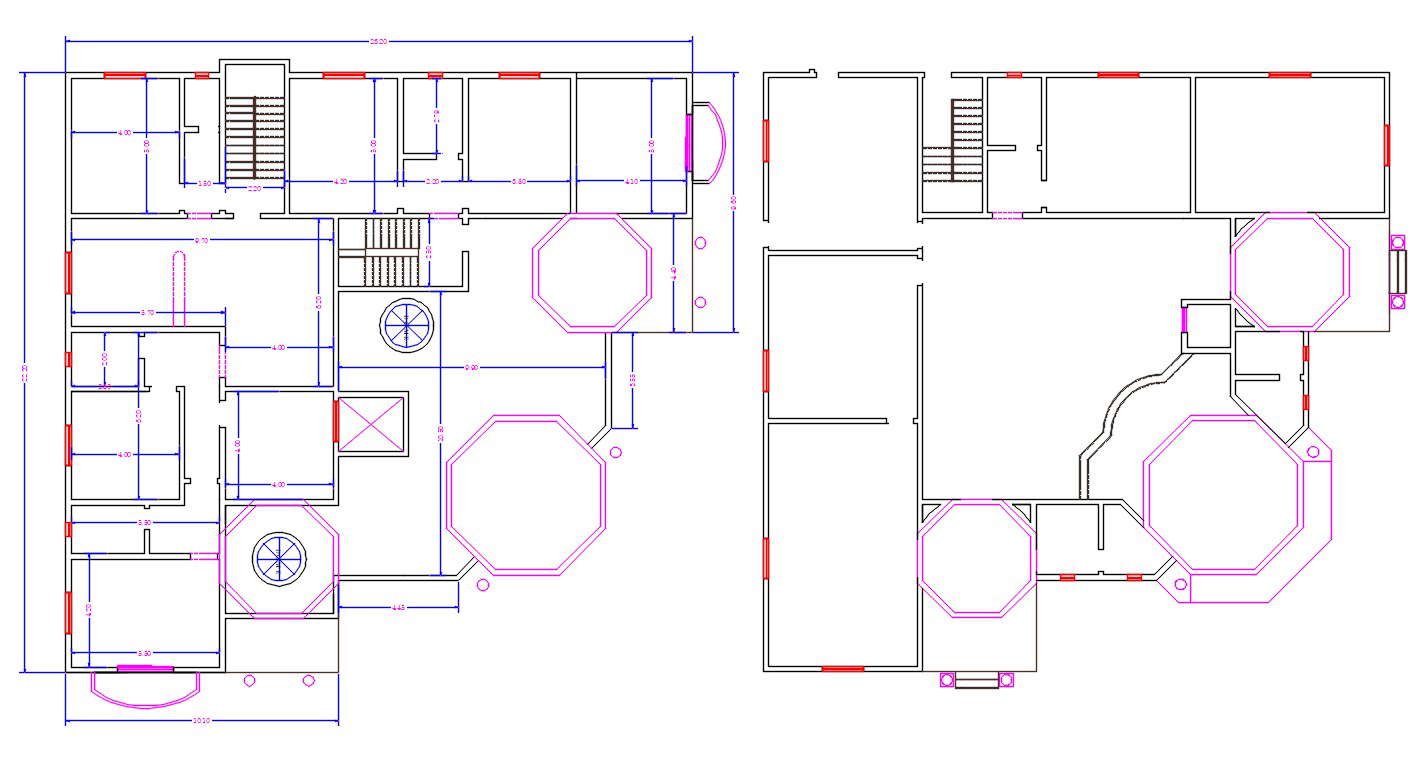Bungalow Working Layout Plan CAD File
Description
Bungalow Working Layout Plan CAD File; the architecture bungalow working layout plan with all dimension detail in AutoCAD format. download DWG file of the bungalow layout plan and get the idea for your residence layout plan.

