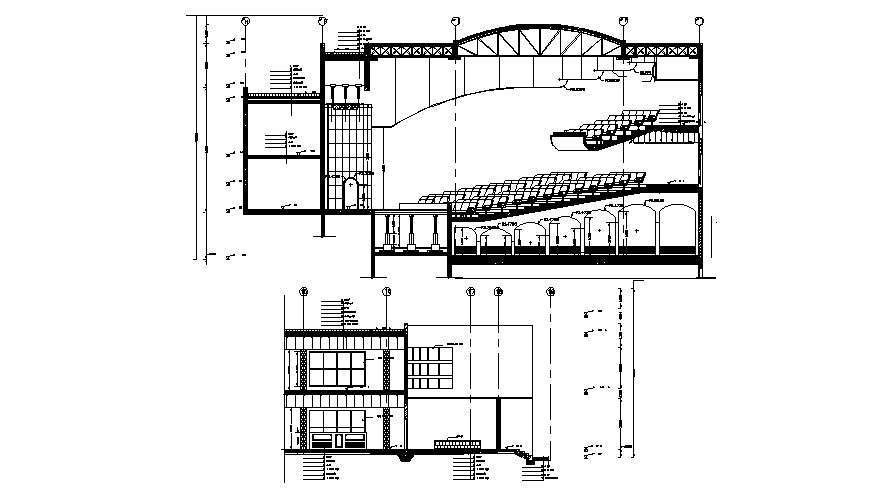Multiplex Theater Design Section CAD drawing download
Description
Sectional details of movie multi-plex theater that shows furniture seating details in the theater along with recliner seta floor, theater main screen units, room dimension units, and other blocks detailing download CAD file.


