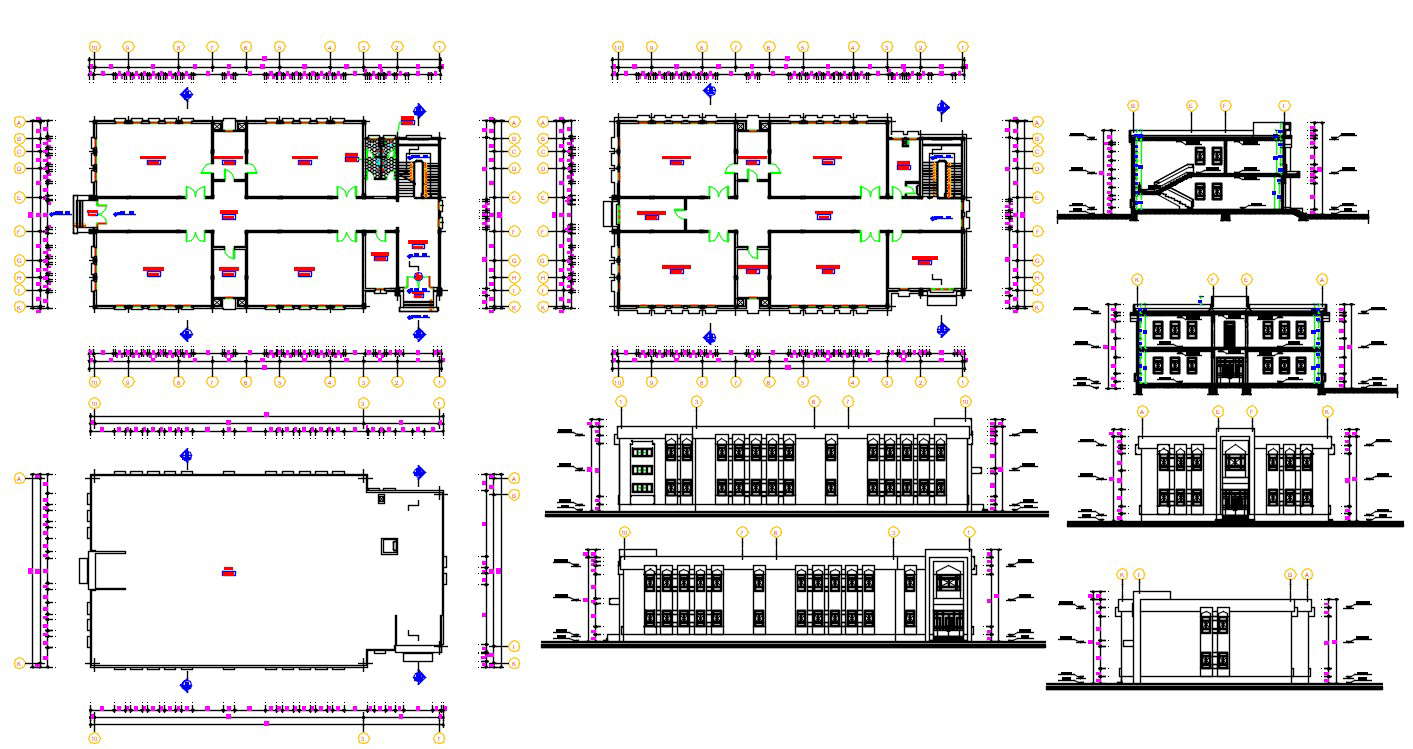Apartment AutoCAD Drawing
Description
Apartment AutoCAD Drawing; the architecture apartment cluster layout plan includes 4 units and building elevation design with all dimension detail in AutoCAD format. download DWG file of the apartment plan and use it for your CAD reference.

