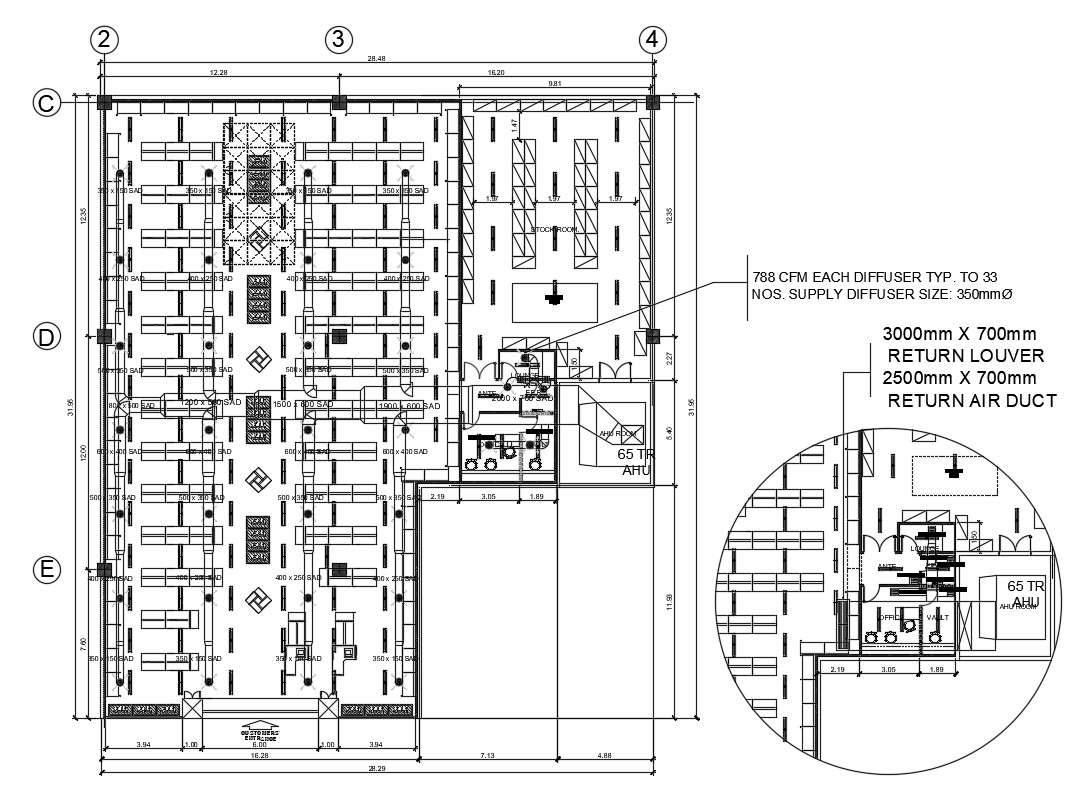
Industrial factory design plan download CAD file that shows truss details for shed along with building working set dimension details, working space area details, storage rooms details, AHU department details, air duct, and various other details download CADS file.