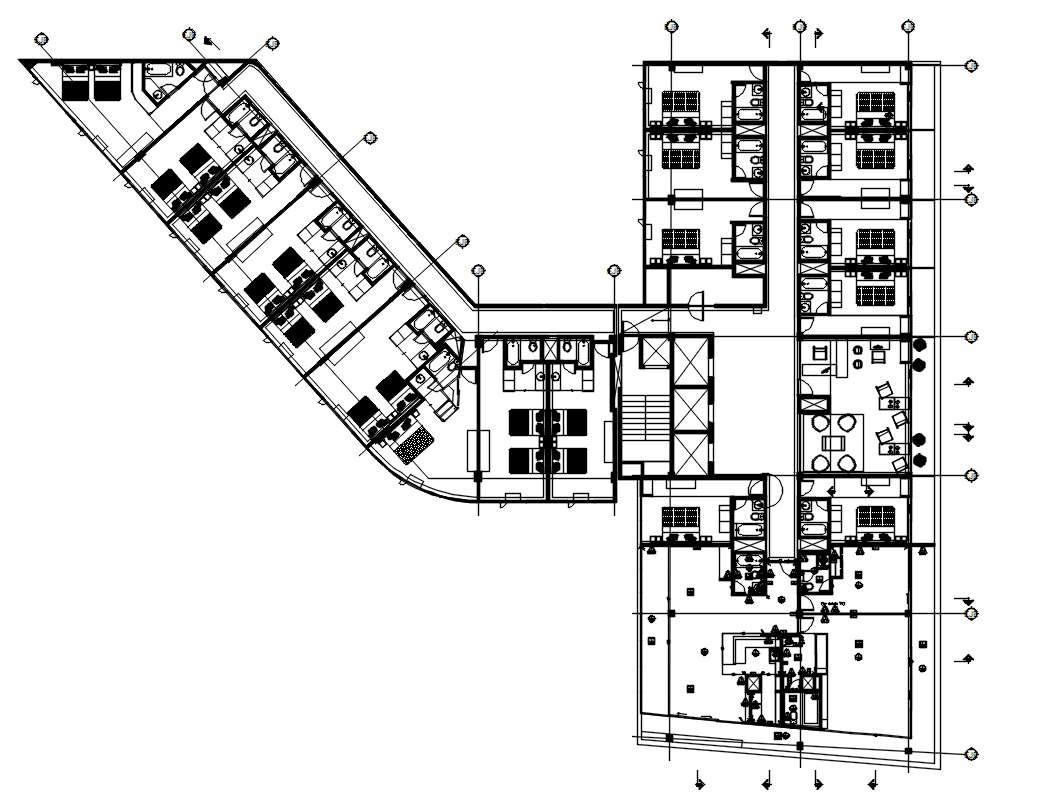Hotel Bedroom Floor Layout Plan
Description
https://cadbull.com/Products/add_product; 2d CAD drawing of hotel bedroom furniture layout plan shows bedrooms with attached toilet and reception area. download AutoCAD file of hotel bedroom plan and use for CAD presentation.

