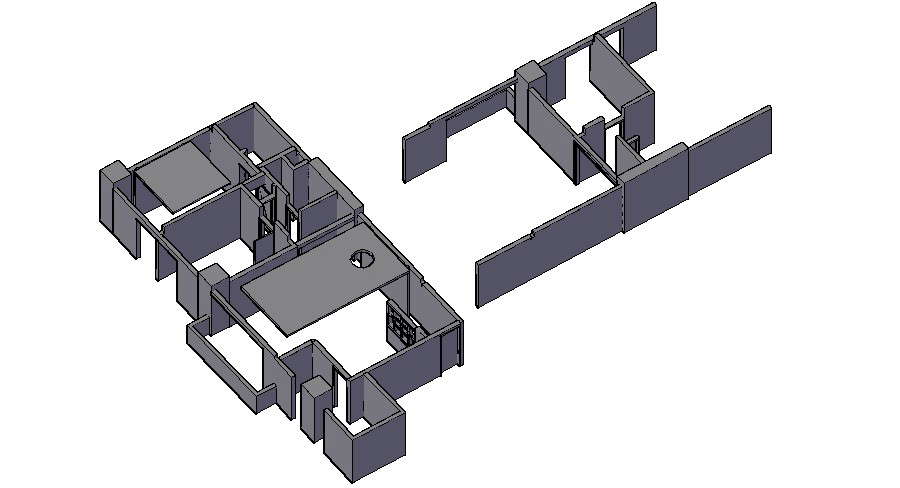AutoCAD 3D Practice Drawing Tutorial
Description
AutoCAD 3D Practice Drawing Tutorial; download free 3d model of a house for 3D AutoCAD drawing as practice and learn 3D AutoCAD command you need to learn how to handle 3D figure from zero knowledge in AutoCAD.

