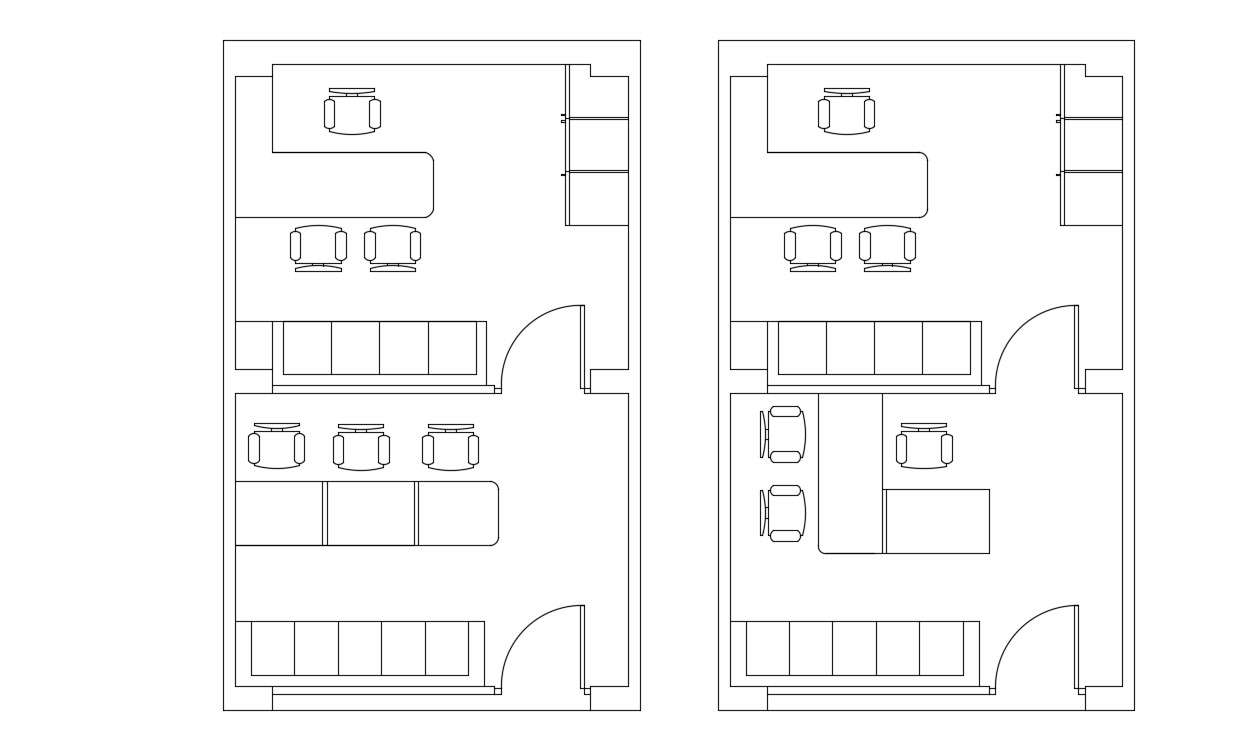Small Office Interior Design Layout Plan
Description
Office furniture layout CAD Drawing download that shows furniture details in the room of office building along with building floor leveling, workspace area and private cabins, and various other details.


