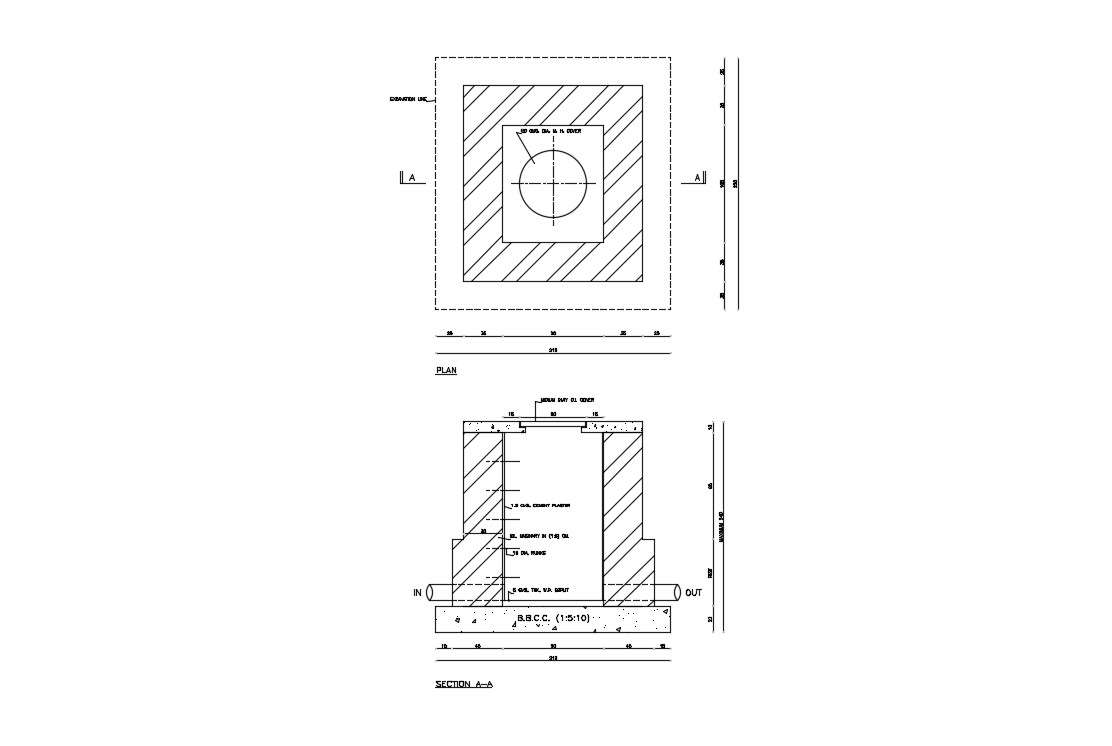Brick Foundation Detail Download CAD Drawing
Description
Footing structure details AutoCAD Drawing download file that shows plan and sectional drawing details along with excavation line details, lid cover details, brick masonry work, BBCC work, and other structural works detailing.


