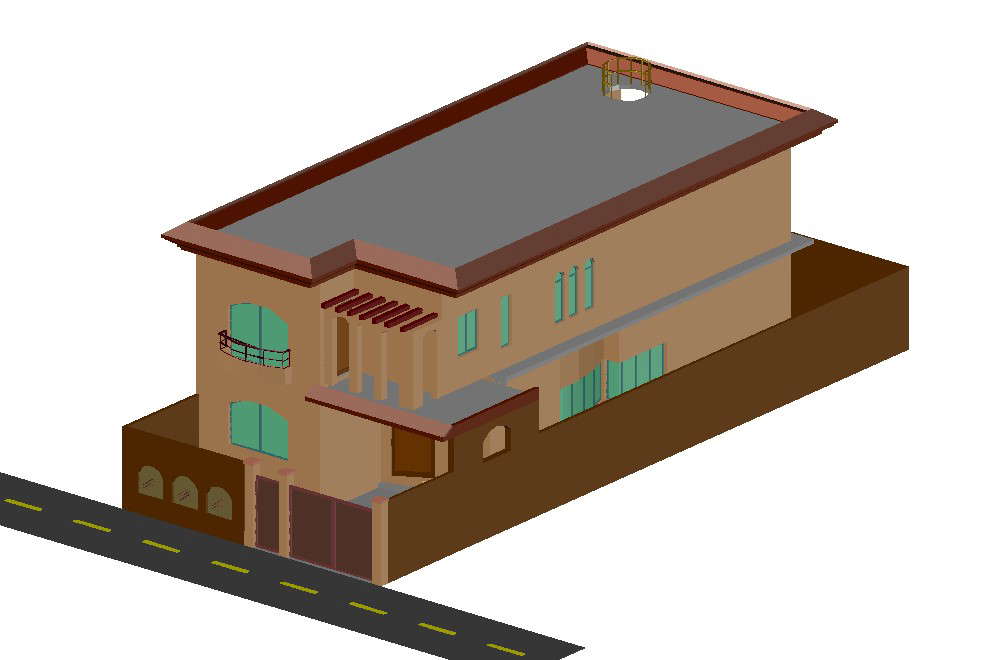3d House Model DWG File

Description
3d House Model DWG File; download 2 storey house model AutoCAD file includes compound wall, entrance gate, balcony view and wall colour suggestion.
File Type:
DWG
Category::
3D CAD Drawings, Blocks & Models - DWG Files Collection
Sub Category::
3D House CAD Blocks - AutoCAD Drawings in 3D Format
type:
Gold

