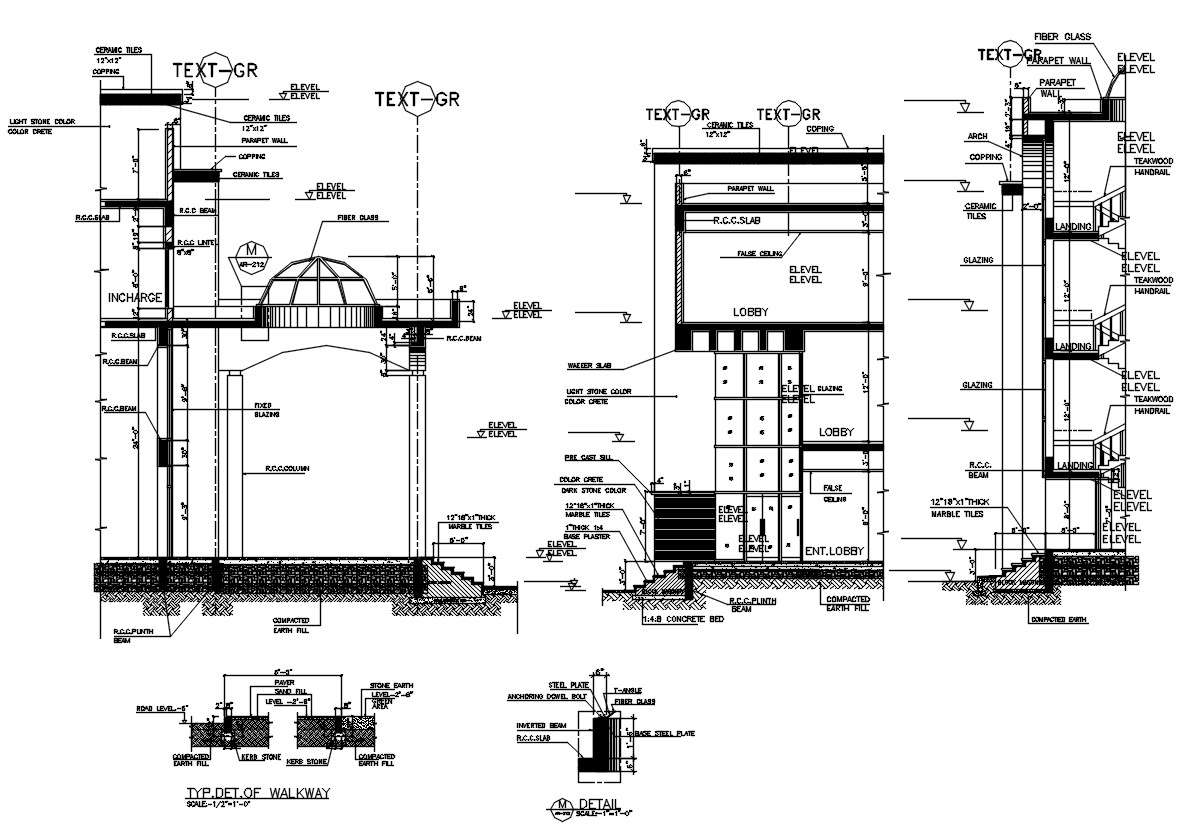Typical Wall Section AutoCAD Drawing
Description
Typical Wall Section AutoCAD Drawing; 2d CAD drawing of wall section detail includes exterior framing showing the type of wall framing and wall thickness slab detail. download wall section detail in AutoCAD format.

